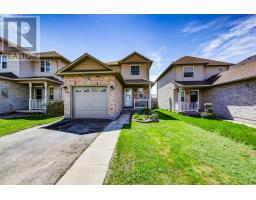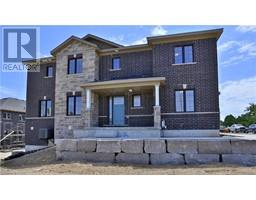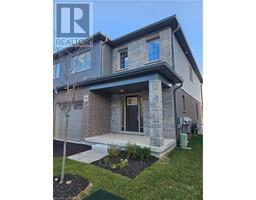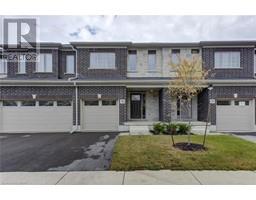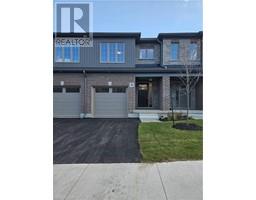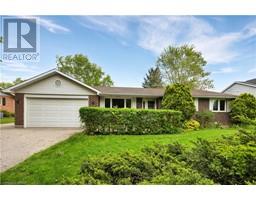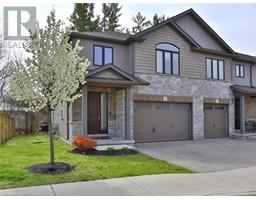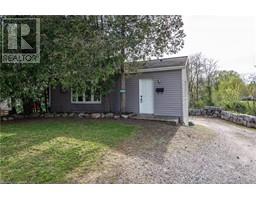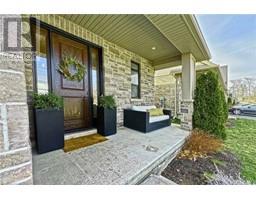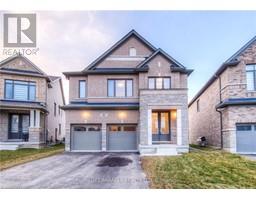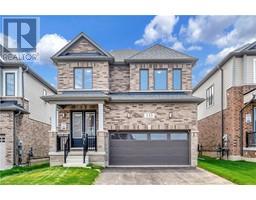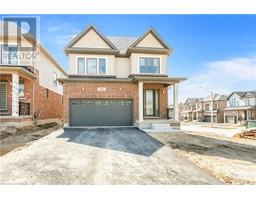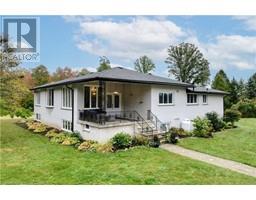245 HILLTOP Drive 60 - Ayr, Ayr, Ontario, CA
Address: 245 HILLTOP Drive, Ayr, Ontario
Summary Report Property
- MKT ID40588835
- Building TypeHouse
- Property TypeSingle Family
- StatusBuy
- Added2 days ago
- Bedrooms3
- Bathrooms3
- Area1720 sq. ft.
- DirectionNo Data
- Added On14 May 2024
Property Overview
WELCOME HOME to 245 Hilltop Dr. Ayr. A beautiful home, conveniently located near Hwy 401. This family friendly neighbourhood offers easy access to amenities including the Cedar Creek School District. The home is filled with an abundance of natural light that creates a warm and inviting atmosphere within the space. Walk out into the fenced backyard that overlooks a pond. Warm summer evenings under the backyard gazebo make for lovely memories. Also included with the home are the garden shed and BBQ gas line. New appliances, white cabinetry are part of the charm of this open kitchen concept home. Upstairs you will find 3 spacious, airy bedrooms with closets, large windows and a 4-piece bath. The finished basement comes with rec space, laundry room & a full 3-pc bath. Book your showing today! New appliances - Fridge (2021) Washer, Dishwasher (2023) (id:51532)
Tags
| Property Summary |
|---|
| Building |
|---|
| Land |
|---|
| Level | Rooms | Dimensions |
|---|---|---|
| Second level | 4pc Bathroom | 5'7'' x 7'3'' |
| Bedroom | 9'8'' x 9'2'' | |
| Bedroom | 9'5'' x 9'3'' | |
| Primary Bedroom | 10'2'' x 12'10'' | |
| Basement | Utility room | 9'1'' x 9'11'' |
| 3pc Bathroom | 7'7'' x 5'7'' | |
| Recreation room | 14'9'' x 24'2'' | |
| Main level | 2pc Bathroom | 4'6'' x 4'11'' |
| Living room | 9'11'' x 9'11'' | |
| Kitchen | 9'0'' x 10'7'' | |
| Dining room | 9'11'' x 8'3'' |
| Features | |||||
|---|---|---|---|---|---|
| Paved driveway | Gazebo | Attached Garage | |||
| Central Vacuum - Roughed In | Dishwasher | Dryer | |||
| Freezer | Microwave | Refrigerator | |||
| Stove | Water softener | Washer | |||
| Window Coverings | Garage door opener | Central air conditioning | |||

















































