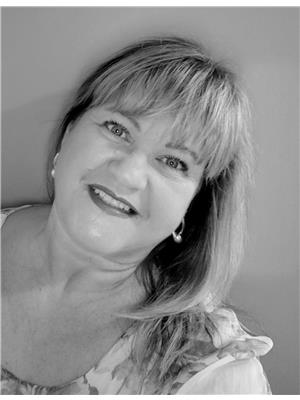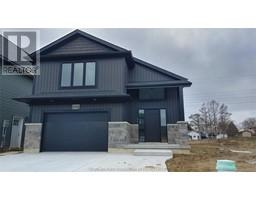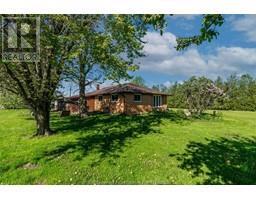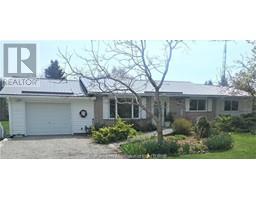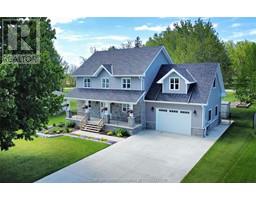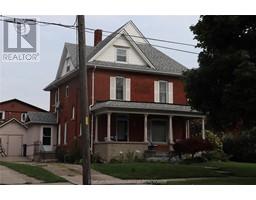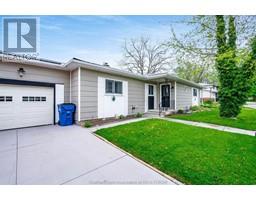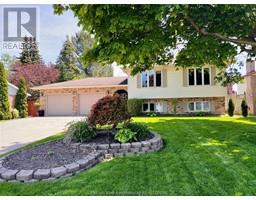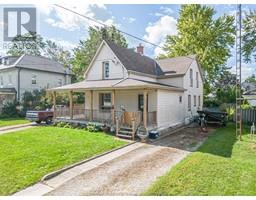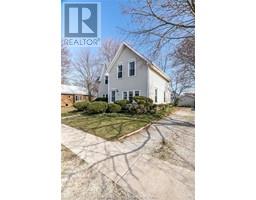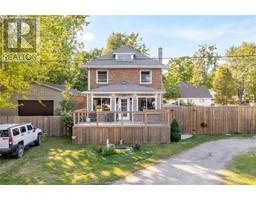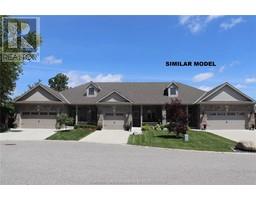74 LANZ BOULEVARD, Blenheim, Ontario, CA
Address: 74 LANZ BOULEVARD, Blenheim, Ontario
Summary Report Property
- MKT ID24007694
- Building TypeHouse
- Property TypeSingle Family
- StatusBuy
- Added5 weeks ago
- Bedrooms3
- Bathrooms3
- Area0 sq. ft.
- DirectionNo Data
- Added On07 May 2024
Property Overview
STUNNING CUSTOM BUILT ALL ONE FLOOR LIVING SEMI ON EXTRA WIDE LOT! HOME & GARDEN READY. SIMPLY MOVE IN AND ENJOY THE ELEGANCE OF WHAT THIS HOME HAS TO OFFER! 2+1 BEDROOMS, 2.5 BATHS. GORGEOUS CUSTOM KITCHEN W/QUARTZ COUNTERS, OPENS TO DINING & FAMILY ROOM. LOTS OF NATURAL LIGHT FILLS THIS HOME. MAIN AREA HAS TWO OUTDOOR ENTERTAINING AREAS ALLOWS FOR GREAT FUNCTIONALITY & ENTERTAINING. MAIN FLOOR PRIMARY W/WALK-IN CLOSET, AMAZING 3PC ENSUITE & ITS OWN PATIO DOORS TO BACK DECK. 2ND BEDROOM FUNCTIONS AS SITTING ROOM OR CAN BE AN OFFICE! NOTE LOTS OF CLOSETS & 2PC POWDER RM! LOWER LEVEL COMPLETES THIS HOME W/HUGE REC ROOM, OPEN WORK OUT AREA, 4PC BATH, BEDROOM & LAUNDRY/UTILITY AREA! CUSTOM BLINDS & HI END LIGHTING, REMOTE AWNING OVER PATIO, FULLY FENCED, BACKS ONTO WALKING PATH, SINK AREA IN GARAGE, LARGE CONCRETE DRIVE, DOUBLE ATTACHED GARAGE! 30% referral fee will be paid to the listing Brokerage should the Buyer/Parties be introduced to the property by the listing Agent. (id:51532)
Tags
| Property Summary |
|---|
| Building |
|---|
| Land |
|---|
| Level | Rooms | Dimensions |
|---|---|---|
| Lower level | Utility room | 19 ft x 14 ft |
| Bedroom | 13 ft ,8 in x 13 ft ,4 in | |
| 4pc Bathroom | 10 ft x 5 ft | |
| Recreation room | 14 ft ,3 in x 8 ft ,10 in | |
| Recreation room | 28 ft ,2 in x 21 ft ,3 in | |
| Main level | Other | 11 ft ,10 in x Measurements not available |
| 3pc Ensuite bath | 8 ft ,3 in x 7 ft | |
| Primary Bedroom | 13 ft ,8 in x 12 ft ,9 in | |
| 2pc Bathroom | 7 ft ,6 in x 4 ft ,4 in | |
| Family room | 15 ft x 14 ft ,11 in | |
| Kitchen/Dining room | 17 ft ,5 in x 16 ft ,4 in | |
| Bedroom | 9 ft ,11 in x 8 ft ,10 in | |
| Foyer | 13 ft ,8 in x 4 ft ,10 in |
| Features | |||||
|---|---|---|---|---|---|
| Double width or more driveway | Concrete Driveway | Front Driveway | |||
| Attached Garage | Garage | Inside Entry | |||
| Central air conditioning | |||||



















































