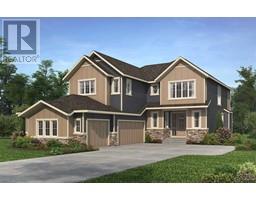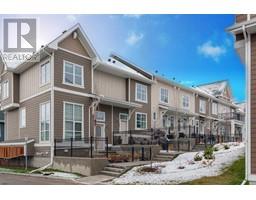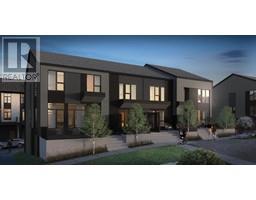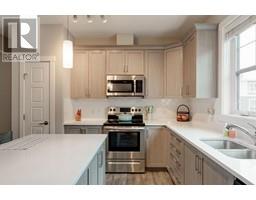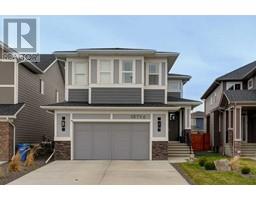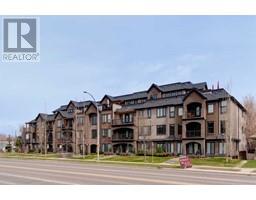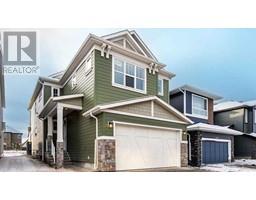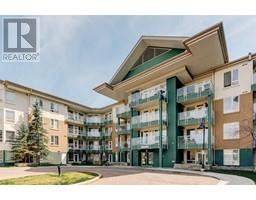116, 15304 Bannister Road SE Midnapore, Calgary, Alberta, CA
Address: 116, 15304 Bannister Road SE, Calgary, Alberta
Summary Report Property
- MKT IDA2127245
- Building TypeApartment
- Property TypeSingle Family
- StatusBuy
- Added2 weeks ago
- Bedrooms1
- Bathrooms1
- Area639 sq. ft.
- DirectionNo Data
- Added On02 May 2024
Property Overview
Welcome to this beautifully renovated condo located in the sought-after community of Midnapore that is perfect for investors, first-time buyers, or those looking to downsize. This 1 bedroom, 1 bathroom + den property features an open-concept layout with 640 square feet of living space. New vinyl flooring flows throughout the freshly painted unit and large South-facing windows allow natural light to flow throughout the space all day. The kitchen offers a brand new stove, microwave hood fan, and dishwasher and features ample counter and storage space, and a breakfast bar for additional seating. The kitchen overlooks the living and dining area - making this the perfect space for entertaining friends and family. The bedroom features two large South-facing windows and can comfortably fit a king-sized bed and is located directly across from the 4-piece bathroom. The large den space is great for a home office set up, additional storage, or an informal guest room. Completing this unit is a large South-facing patio with a gas line for your barbecue, in-suite laundry with a brand new washer and dryer, and titled parking in the building's secure underground parkade to keep your vehicle out of the elements. Ideally situated in Midnapore, this property is a short walk from nearby shopping and amenities, Midnapore Lake and Recreation Centre, and Fish Creek Park. Access around the city and daily community is easy with quick access to the Shawnessy LRT station, McLeod Trail, and Stoney Trail. Don’t miss out on this incredible opportunity in Midnapore! (id:51532)
Tags
| Property Summary |
|---|
| Building |
|---|
| Land |
|---|
| Level | Rooms | Dimensions |
|---|---|---|
| Main level | Kitchen | 10.00 Ft x 11.08 Ft |
| Dining room | 7.17 Ft x 11.58 Ft | |
| Living room | 13.33 Ft x 15.08 Ft | |
| Bedroom | 10.92 Ft x 10.25 Ft | |
| 4pc Bathroom | 4.92 Ft x 10.25 Ft | |
| Den | 9.75 Ft x 10.17 Ft |
| Features | |||||
|---|---|---|---|---|---|
| Gas BBQ Hookup | Parking | Underground | |||
| Washer | Refrigerator | Dishwasher | |||
| Stove | Dryer | Microwave Range Hood Combo | |||
| Window Coverings | None | ||||



















