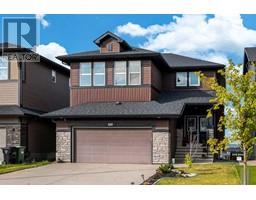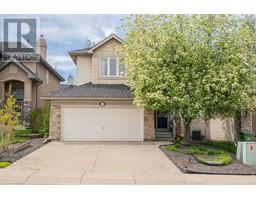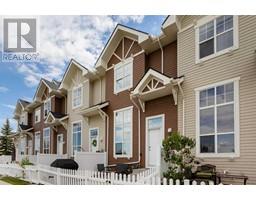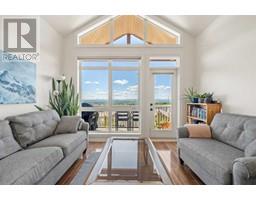1720 24 Avenue NW Capitol Hill, Calgary, Alberta, CA
Address: 1720 24 Avenue NW, Calgary, Alberta
Summary Report Property
- MKT IDA2126166
- Building TypeDuplex
- Property TypeSingle Family
- StatusBuy
- Added4 weeks ago
- Bedrooms3
- Bathrooms3
- Area1842 sq. ft.
- DirectionNo Data
- Added On09 May 2024
Property Overview
Bright & spacious semi detached on the corner of oversized lot in Capitol Hill. Comes with oversized double garage to fit your big truck or suv. Steps away from the nearby golf course, park & pathway. Main floor offers a separate living room which is rare to find in the infill house, a kitchen with granite countertop and a pantry, a dining area by window and family room with fire place to relax after long day of work. West facing backyard comes with a deck can entertain a large number of companies. As walking up the stairs, a large skylite brightens up the hallway to invite you to the master bedroom with pitched ceiling, large windows on east and south side. An ensuite comes with jetted tub, double vanities and separate glass shower. Second bedroom comes with windows facing south and west, a bench seat is a bonus. Third bedroom has been converted to walk in closet, but sellers are willing to convert it back to a bedroom if buyer prefers. Spacious basement can be turned into your dream space whatever you wish for. Smart light bulbs thru out entire house. Situated nearby green space but only 15 min from downtown core, close to SAIT, University and shopping. Don't miss out! (id:51532)
Tags
| Property Summary |
|---|
| Building |
|---|
| Land |
|---|
| Level | Rooms | Dimensions |
|---|---|---|
| Second level | 4pc Bathroom | 1.58 M x 3.02 M |
| 5pc Bathroom | 3.33 M x 2.82 M | |
| Bedroom | 3.23 M x 3.89 M | |
| Primary Bedroom | 4.88 M x 5.97 M | |
| Other | 2.06 M x 1.93 M | |
| Bedroom | 2.82 M x 4.37 M | |
| Main level | 2pc Bathroom | 1.55 M x 1.45 M |
| Dining room | 3.28 M x 4.22 M | |
| Family room | 4.75 M x 3.91 M | |
| Kitchen | 3.12 M x 4.29 M | |
| Living room | 5.03 M x 4.29 M |
| Features | |||||
|---|---|---|---|---|---|
| Back lane | Closet Organizers | No Smoking Home | |||
| Detached Garage(2) | Oversize | Washer | |||
| Refrigerator | Water purifier | Gas stove(s) | |||
| Dishwasher | Dryer | Microwave Range Hood Combo | |||
| Window Coverings | Garage door opener | None | |||
























































