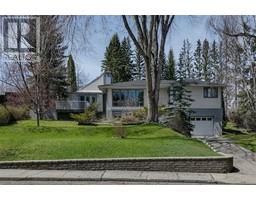215, 7820 Spring Willow Drive SW Springbank Hill, Calgary, Alberta, CA
Address: 215, 7820 Spring Willow Drive SW, Calgary, Alberta
Summary Report Property
- MKT IDA2126081
- Building TypeRow / Townhouse
- Property TypeSingle Family
- StatusBuy
- Added2 weeks ago
- Bedrooms4
- Bathrooms4
- Area1704 sq. ft.
- DirectionNo Data
- Added On02 May 2024
Property Overview
Step into refined living with this bright, contemporary 3+1 bedroom / 3.5 bath townhome nestled in the upscale Arcola complex of Springbank Hill. This serene home presents over 2,400 sq ft of meticulously crafted space, including a FULLY DEVELOPED WALK-OUT BASEMENT. The main level welcomes you with high ceilings and an abundance of natural light. Entertain in style in the expansive living room and designer kitchen, complete with quartz countertops and full height quartz backsplash, an inviting island/eating bar, pantry, Fisher Paykel panelled fridge and upgraded gas range with air fryer technology. The adjacent dining area, showcasing a gorgeous custom solid oak built-in cabinet, is perfect for elegant entertaining or casual family meals. Enjoy coffee or cocktails on your west-facing balcony w/ a gas BBQ hook-up accessible through sliding glass doors. A 2-piece powder room with whimsical wallpaper is conveniently tucked away on the main. Ascending to the second floor, the seamless flooring flows up the stairs and into all the bedrooms. The upper level has been outfitted with another solid wood custom built-in this time offering floor-to-ceiling storage for linens and sundry items. Indulgence awaits in the master bedroom with large walk-in closet and private balcony offering mountain views. Feel pampered in the lavish ensuite featuring dual vanities, backlit mirrors, a luxurious freestanding soaker tub, and separate shower with bench. The two additional bedrooms on this level each have a walk-in closet and share a tiled bathroom. You are sure to appreciate the convenience of the upper laundry. The same beautiful flooring flows all the way to the lower level walk out with additional living space. A bright family/rec room, seamlessly connects to the outdoor patio for effortless indoor-outdoor living. A fourth bedroom and a full 4-piece bathroom accommodate guests or provide flexibility for your lifestyle needs. Rest easy with central air conditioning already installed to keep you comfortable on those warmer days ahead. Enjoy captivating westward views from two balconies & the ease of the double attached garage with built-in shelving. From the luxury finishings to the smart floor plan, this European-style home will win you over. Located on a quiet street with easy access to an array of amenities, including private and public schools, shopping, dining, the LRT and Stoney Trail. Experience the epitome of modern living in this exceptional Springbank Hill townhome. (id:51532)
Tags
| Property Summary |
|---|
| Building |
|---|
| Land |
|---|
| Level | Rooms | Dimensions |
|---|---|---|
| Lower level | Bedroom | 11.83 Ft x 13.58 Ft |
| Recreational, Games room | 12.83 Ft x 18.75 Ft | |
| 4pc Bathroom | 5.33 Ft x 8.00 Ft | |
| Main level | Kitchen | 12.92 Ft x 11.92 Ft |
| Living room | 12.42 Ft x 17.25 Ft | |
| Dining room | 12.83 Ft x 9.00 Ft | |
| 2pc Bathroom | 4.67 Ft x 5.58 Ft | |
| Other | 15.42 Ft x 6.17 Ft | |
| Upper Level | Primary Bedroom | 11.92 Ft x 13.75 Ft |
| Bedroom | 9.75 Ft x 10.92 Ft | |
| Bedroom | 9.75 Ft x 13.08 Ft | |
| 5pc Bathroom | 12.83 Ft x 10.75 Ft | |
| 4pc Bathroom | 5.67 Ft x 8.08 Ft | |
| Other | 7.17 Ft x 8.92 Ft | |
| Laundry room | Measurements not available |
| Features | |||||
|---|---|---|---|---|---|
| Parking | Attached Garage(2) | Washer | |||
| Refrigerator | Range - Gas | Dishwasher | |||
| Dryer | Microwave | Hood Fan | |||
| Window Coverings | Garage door opener | Walk out | |||
| Central air conditioning | |||||






















































