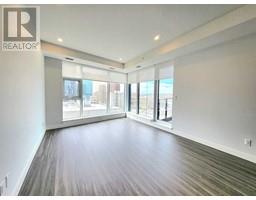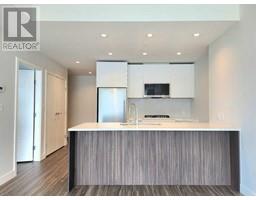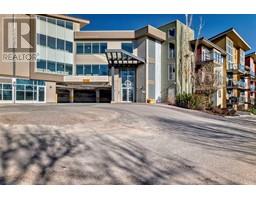320, 38 9 Street NE Bridgeland/Riverside, Calgary, Alberta, CA
Address: 320, 38 9 Street NE, Calgary, Alberta
Summary Report Property
- MKT IDA2128134
- Building TypeApartment
- Property TypeSingle Family
- StatusBuy
- Added2 weeks ago
- Bedrooms1
- Bathrooms1
- Area586 sq. ft.
- DirectionNo Data
- Added On02 May 2024
Property Overview
FIRST TIME HOMEBUYER AND INVESTOR'S CHOICE. Move in ready, or tenant placement ready. Discover urban living and the vibrant community of Bridgeland in this fully furnished, well appointed 1 bedroom condo. This unit features a modern, open-concept design with high-quality finishes, including a gourmet kitchen equipped with gas ranges, stainless steel appliances, quartz countertops and floor to ceiling cabinets. The bright and airy living room offers large windows overlooking a tranquil courtyard and park. The great size bedroom boasts a functional walk-thru closet that connects to the ensuite 4 piece bath with soothing soaker tub. Enjoy the comfort of air conditioning, in-suite laundry, and a private balcony for peaceful views. Residents benefit from exclusive building amenities such as a state-of-the-art fitness center, an outdoor courtyard with BBQ area and community planters, a party room with movie theatre, and secure underground parking. This building is also pet-friendly building and its perfect location offers easy access to the city's best dining, shopping, and entertainment options, as well as public transit for effortless commuting. Come and check it out today! (id:51532)
Tags
| Property Summary |
|---|
| Building |
|---|
| Land |
|---|
| Level | Rooms | Dimensions |
|---|---|---|
| Main level | Living room | 11.08 Ft x 10.17 Ft |
| Dining room | 9.50 Ft x 8.00 Ft | |
| Eat in kitchen | 8.58 Ft x 10.92 Ft | |
| Other | 4.83 Ft x 5.67 Ft | |
| Laundry room | 2.83 Ft x 2.92 Ft | |
| Bedroom | 10.33 Ft x 12.25 Ft | |
| Other | 4.00 Ft x 7.84 Ft | |
| 4pc Bathroom | 8.60 Ft x 5.00 Ft | |
| Other | 10.00 Ft x 6.67 Ft |
| Features | |||||
|---|---|---|---|---|---|
| No Animal Home | No Smoking Home | Parking | |||
| Underground | Refrigerator | Gas stove(s) | |||
| Dishwasher | Microwave | Hood Fan | |||
| Window Coverings | Washer/Dryer Stack-Up | Central air conditioning | |||
| Exercise Centre | Party Room | Recreation Centre | |||






























































