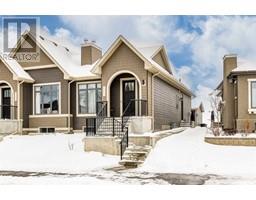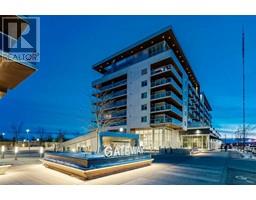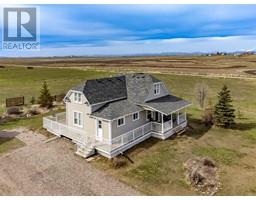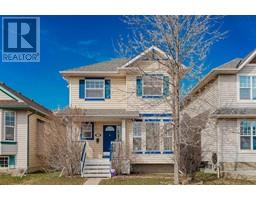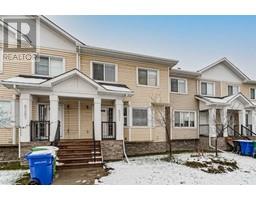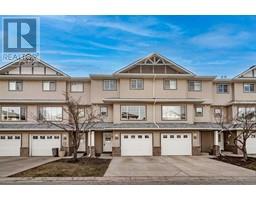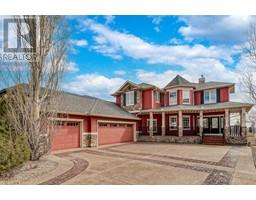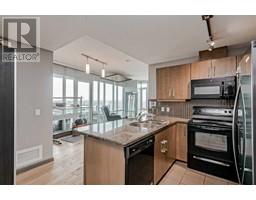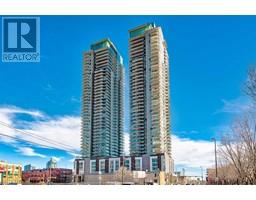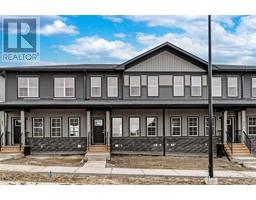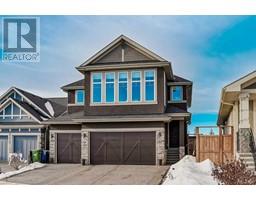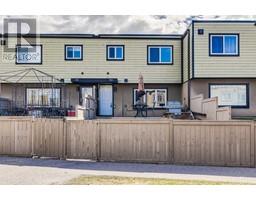40 Evanspark Circle NW Evanston, Calgary, Alberta, CA
Address: 40 Evanspark Circle NW, Calgary, Alberta
Summary Report Property
- MKT IDA2126976
- Building TypeHouse
- Property TypeSingle Family
- StatusBuy
- Added2 weeks ago
- Bedrooms6
- Bathrooms4
- Area2270 sq. ft.
- DirectionNo Data
- Added On02 May 2024
Property Overview
*OPEN HOUSE Saturday and Sunday May 4 & 5 from 11 ppm to3pm*Step into the perfect family oasis nestled within the desirable neighbourhood of Evanston. This stunning two-story home offers an abundance of space with six bedrooms, four bathrooms, and over 3089 square feet of meticulously crafted living space, ideal for a growing family! As you enter the main level, you'll immediately be impressed by the welcoming foyer, gleaming hardwood floors, and bright open layout. The large living room with a cozy gas fireplace is perfect for relaxation and gatherings. The open-concept kitchen boasts stainless steel appliances, a large island and ample storage. Designed with the busy family in mind, there's a massive boot room with laundry conveniently located off the oversized insulated double attached garage! Upstairs, the primary bedroom is a relaxing retreat with a walk-in closet and a updated spa-like five-piece ensuite. A spacious bonus room, two additional large bedrooms, and another 4-piece bath complete the upper level. The thoughtfully designed basement is an entertainer's delight, featuring three spacious bedrooms all with huge windows, a generous living room with a convenient kitchenette and another laundry room, perfect for hosting gatherings or providing a comfortable space for teens or extended family. This home has been meticulously maintained and is loaded with upgrades, including central AC. Outside, the sunny backyard opens onto green space, providing a serene backdrop for outdoor activities, with a massive deck equipped with a gas line BBQ and gazebo are perfect for year-round entertaining.Situated on a family-friendly street close to all amenities, this home offers the ideal blend of convenience and tranquillity. Experience the magic of this home for yourself! Book your private showing or check out the 3D tour. Your dream family home awaits! (id:51532)
Tags
| Property Summary |
|---|
| Building |
|---|
| Land |
|---|
| Level | Rooms | Dimensions |
|---|---|---|
| Basement | Family room | 14.00 Ft x 12.50 Ft |
| Bedroom | 8.75 Ft x 8.58 Ft | |
| Bedroom | 9.42 Ft x 7.58 Ft | |
| Bedroom | 10.33 Ft x 7.58 Ft | |
| 3pc Bathroom | 6.92 Ft x 5.42 Ft | |
| Laundry room | 12.42 Ft x 7.58 Ft | |
| Main level | Living room | 14.33 Ft x 13.00 Ft |
| Kitchen | 14.17 Ft x 14.00 Ft | |
| Dining room | 14.00 Ft x 9.92 Ft | |
| Foyer | 8.17 Ft x 7.17 Ft | |
| Laundry room | 10.92 Ft x 8.00 Ft | |
| 2pc Bathroom | 5.17 Ft x 5.00 Ft | |
| Upper Level | Bonus Room | 19.00 Ft x 10.92 Ft |
| Primary Bedroom | 14.67 Ft x 14.25 Ft | |
| Other | 11.00 Ft x 9.00 Ft | |
| 5pc Bathroom | 10.42 Ft x 9.92 Ft | |
| Bedroom | 14.33 Ft x 9.42 Ft | |
| Bedroom | 11.92 Ft x 9.50 Ft | |
| 4pc Bathroom | 9.67 Ft x 8.17 Ft |
| Features | |||||
|---|---|---|---|---|---|
| Wet bar | French door | Closet Organizers | |||
| No Animal Home | No Smoking Home | Level | |||
| Gas BBQ Hookup | Attached Garage(2) | Oversize | |||
| Washer | Refrigerator | Dishwasher | |||
| Stove | Dryer | Hood Fan | |||
| Window Coverings | Garage door opener | Central air conditioning | |||




















































