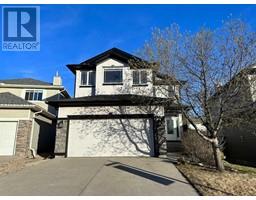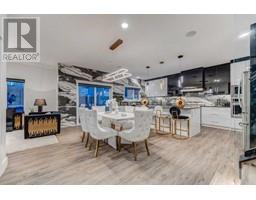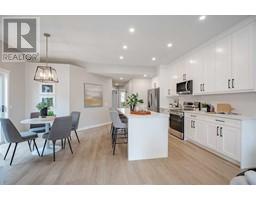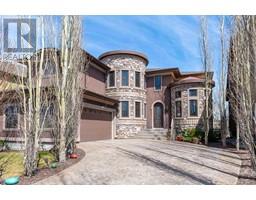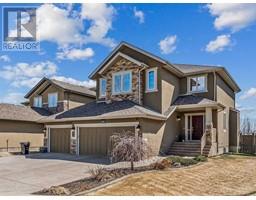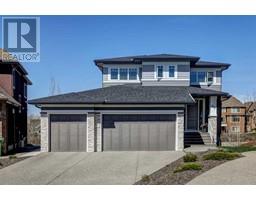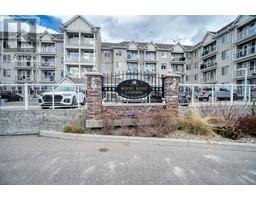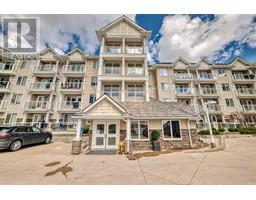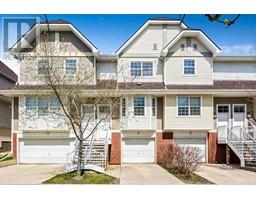4224 Vauxhall Crescent NW Varsity, Calgary, Alberta, CA
Address: 4224 Vauxhall Crescent NW, Calgary, Alberta
Summary Report Property
- MKT IDA2123384
- Building TypeHouse
- Property TypeSingle Family
- StatusBuy
- Added2 weeks ago
- Bedrooms5
- Bathrooms3
- Area1472 sq. ft.
- DirectionNo Data
- Added On13 May 2024
Property Overview
This stunningly renovated home boasts 5 spacious bedrooms and 3 luxurious bathrooms, spanning roughly 2600 squarefeet of gorgeous living space. An oversized double car garage provides ample parking space, adding to the convenience of this home.Situated in the highly sought-after community of Varsity, this home is surrounded by fantastic shopping amenities, excellent schools, and theUniversity of Calgary. This extensive renovation involved a complete rebuild from the studs up, providing brand new plumbing, electrical,insulation, and heating systems. The main floor boasts three bedrooms, including a stunning primary bedroom with a 5 piece ensuite whichfeatures an island soaker tub, a huge glass/tile shower and double sinks. The Primary also offers a spacious walk-in closet with custom built-ins. Two more bedrooms and another full bathroom are also featured on the main floor. The main floor is finished with quality engineeredhardwood flooring and a cozy gas fireplace in the living room. The basement is equally impressive, with a beautifully lit staircase finished inLED lighting leading to a spacious living area. The full wet bar with a bar fridge provide an ideal spot for entertaining family and friends. Twoadditional bedrooms, a full bathroom and plenty of storage complete this fantastic basement. The large backyard is a private oasis,surrounded by a new 6-foot-tall wooden fence, making it the perfect place to spend warm spring and summer days. This luxurious andextensively renovated home is a true gem in the heart of Varsity. (id:51532)
Tags
| Property Summary |
|---|
| Building |
|---|
| Land |
|---|
| Level | Rooms | Dimensions |
|---|---|---|
| Lower level | Bedroom | 12.50 Ft x 11.67 Ft |
| 3pc Bathroom | .00 Ft x .00 Ft | |
| Bedroom | 12.50 Ft x 10.92 Ft | |
| Main level | Kitchen | 13.58 Ft x 16.42 Ft |
| Bedroom | 11.67 Ft x 11.17 Ft | |
| Bedroom | 10.92 Ft x 10.42 Ft | |
| Dining room | 11.17 Ft x 9.50 Ft | |
| Living room | 19.58 Ft x 15.92 Ft | |
| 5pc Bathroom | .00 Ft x .00 Ft | |
| Primary Bedroom | 13.83 Ft x 11.67 Ft | |
| 3pc Bathroom | .00 Ft x .00 Ft |
| Features | |||||
|---|---|---|---|---|---|
| No Animal Home | No Smoking Home | Detached Garage(2) | |||
| Oversize | Washer | Refrigerator | |||
| Range - Electric | Dishwasher | Dryer | |||
| Microwave | Oven - Built-In | Hood Fan | |||
| Window Coverings | See Remarks | ||||

























































