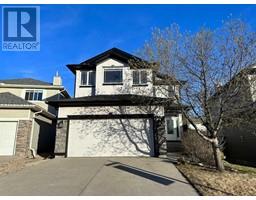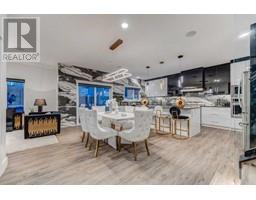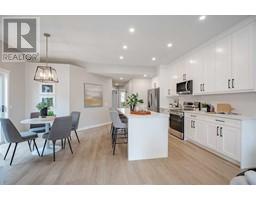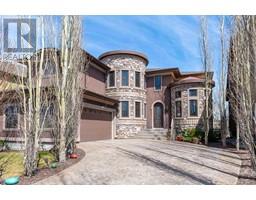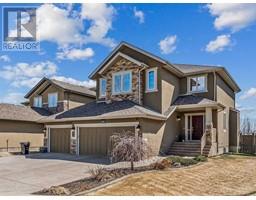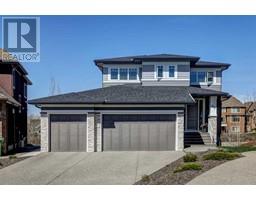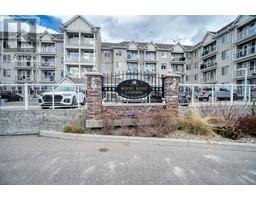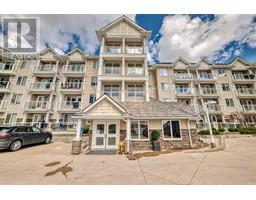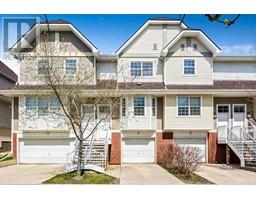4408 Bulyea Road NW Brentwood, Calgary, Alberta, CA
Address: 4408 Bulyea Road NW, Calgary, Alberta
Summary Report Property
- MKT IDA2131423
- Building TypeHouse
- Property TypeSingle Family
- StatusBuy
- Added2 weeks ago
- Bedrooms4
- Bathrooms3
- Area1124 sq. ft.
- DirectionNo Data
- Added On14 May 2024
Property Overview
TOTALLY RENOVATED FROM TOP TO BOTTOM, INSIDE AND OUT. You will not be disappointed. Located in one of Calgary’s most desirable communities, this bi-level is the perfect place to raise a family. The quality craftsmanship and designer influences produce a casually elegant sanctuary that is beautiful yet functional. No detail was spared in this outstanding renovation. The spacious foyer will immediately draw you in to the open and airy floor plan which flows seamlessly from the large living room through to the dining area and amazing kitchen all with plenty of windows providing an endless amount of natural light throughout the day. The kitchen has classy shaker style, soft closing, ceiling height cabinets with plenty of storage; beautiful quartz countertops with a huge island, stainless steel appliances including a built-in wall oven, microwave and gas cooktop. Just off the dining area is a patio door that leads out to the sunny south facing deck, established, private, backyard and double detached garage. Down the hall you’ll discover a spacious three piece main bathroom and two more bedrooms including a beautiful master bedroom with a custom walkthrough closet leading into a tranquil ensuite with a deep soaker tub and separate shower. Explore the lower level where entertainment and relaxation merge in a spacious recreation area with a wet bar, alongside two more bedrooms and a chic 4-piece bathroom and finally a separate laundry room with a sink. Enjoy the convenience of being situated close to schools, parks, playgrounds, Foothills & Children's Hospital, U of C, and minutes to downtown! Move-in ready and priced to sell, don't miss your chance to make this your own. Schedule a viewing today before it's too late! (id:51532)
Tags
| Property Summary |
|---|
| Building |
|---|
| Land |
|---|
| Level | Rooms | Dimensions |
|---|---|---|
| Basement | Bedroom | 10.75 Ft x 11.83 Ft |
| Bedroom | 10.75 Ft x 12.33 Ft | |
| Family room | 12.75 Ft x 23.92 Ft | |
| 4pc Bathroom | 5.25 Ft x 9.42 Ft | |
| Main level | Primary Bedroom | 11.17 Ft x 12.00 Ft |
| Kitchen | 11.25 Ft x 12.50 Ft | |
| Dining room | 8.00 Ft x 12.50 Ft | |
| Living room | 13.50 Ft x 13.50 Ft | |
| Bedroom | 9.33 Ft x 9.83 Ft | |
| 3pc Bathroom | 5.58 Ft x 11.00 Ft | |
| 5pc Bathroom | 8.50 Ft x 9.83 Ft |
| Features | |||||
|---|---|---|---|---|---|
| Back lane | Wet bar | No Smoking Home | |||
| Detached Garage(2) | Washer | Cooktop - Gas | |||
| Dishwasher | Range | Oven | |||
| Dryer | Microwave | Window Coverings | |||
| Garage door opener | None | ||||














































