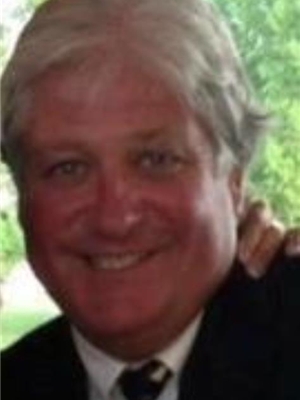47 Sun Canyon Park SE Sundance, Calgary, Alberta, CA
Address: 47 Sun Canyon Park SE, Calgary, Alberta
Summary Report Property
- MKT IDA2118943
- Building TypeHouse
- Property TypeSingle Family
- StatusBuy
- Added2 weeks ago
- Bedrooms5
- Bathrooms4
- Area2482 sq. ft.
- DirectionNo Data
- Added On02 May 2024
Property Overview
Enjoy "every morning" having coffee in your kitchen or on your deck, watching the sun rise and all the wildlife in your backyard. Backing onto fish creek on one of the premier streets in Sundance with no one behind you for miles. Having the morning sun is a dream, even from your master bedroom and or ensuite views. It just doesn’t get any better. What a pleasure this home is to have as a listing. We’ll be sorry to see it go. Starting with a grand entryway, is just the beginning to how large & beautiful this home flows. Built by Cardel the openness and warm sunlight feeling is apparent. If you want space in every room to entertain or hide you have it. From vaulted ceilings to hardwood/tile floors. in the living room and formal dining room shows off what's to come. The kitchen with its granite counter tops, island and outstanding view is the pivotal point of the home, sure step out on your deck, have your coffee and watch that wildlife. An entertainers dream or just a busy family with loads of room to move around or skip over to the extremely large cozy family room with its gas/log fireplace and built in bookshelves and settle in. Overly large main floor laundry/mud room 2 piece bathroom is convenient for everyone and next to that the real treat is your 3 car garage for just that or storage & work space. Upstairs which boast 4 bedrooms once again the huge Master and ensuite has the most incredible unobstructed views letting morning sun in to start your day. One of the best ensuites going with soaker tub tile flooring, his /her sinks and perfect powder makeup area. 3 more very generous sized bedrooms as well as a 5 piece bathroom compliments the upper floor. And then the fully developed basement,, "party central" for more entertaining or just simply get away go hide space. A full walk out, near the wet bar would be perfect for a hot tub outside. Too much company! there is another bedroom and 3 piece bathroom for your guests. Simply put this stucco, tile roofed ho me, with some new windows and lighting is the envy of many. The community is outstanding in every way when it comes to outdoor activities with the lake to bike paths to access. Everything imaginable sports wise and even walking can be done. The bonus is access to this home as well in and out quick to Stony Trail and or shopping, medical everything. Opportunity awaits for someone who wants the BEST. (id:51532)
Tags
| Property Summary |
|---|
| Building |
|---|
| Land |
|---|
| Level | Rooms | Dimensions |
|---|---|---|
| Second level | Primary Bedroom | 17.08 Ft x 13.92 Ft |
| Bedroom | 10.08 Ft x 9.67 Ft | |
| Bedroom | 11.92 Ft x 10.08 Ft | |
| Bedroom | 13.25 Ft x 11.17 Ft | |
| 5pc Bathroom | 13.25 Ft x 4.92 Ft | |
| 5pc Bathroom | 13.67 Ft x 13.25 Ft | |
| Basement | Living room | 14.33 Ft x 13.33 Ft |
| Recreational, Games room | 19.17 Ft x 15.75 Ft | |
| Bedroom | 11.25 Ft x 10.33 Ft | |
| 3pc Bathroom | 7.17 Ft x 6.75 Ft | |
| Main level | Other | 13.33 Ft x 13.17 Ft |
| Dining room | 11.50 Ft x 10.92 Ft | |
| Breakfast | 10.50 Ft x 9.33 Ft | |
| Living room | 16.42 Ft x 13.33 Ft | |
| Family room | 17.92 Ft x 13.92 Ft | |
| 2pc Bathroom | 6.33 Ft x 4.58 Ft | |
| Laundry room | 8.92 Ft x 6.33 Ft |
| Features | |||||
|---|---|---|---|---|---|
| Wet bar | No neighbours behind | Environmental reserve | |||
| Parking | Exposed Aggregate | Attached Garage(3) | |||
| Refrigerator | Cooktop - Electric | Dishwasher | |||
| Garburator | Oven - Built-In | Humidifier | |||
| Window Coverings | Garage door opener | Washer & Dryer | |||
| Central air conditioning | |||||



































































