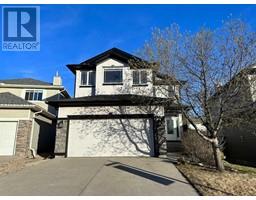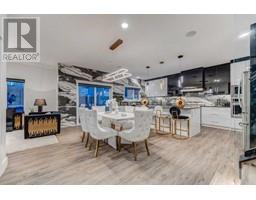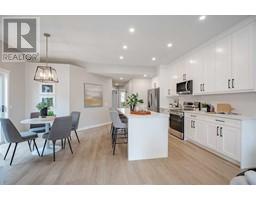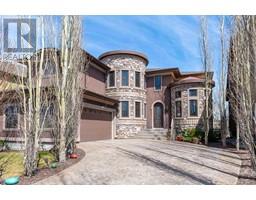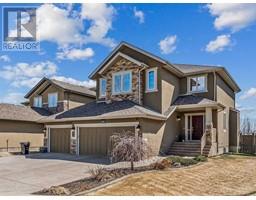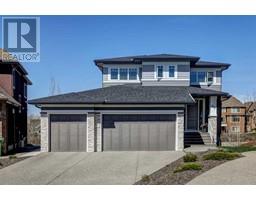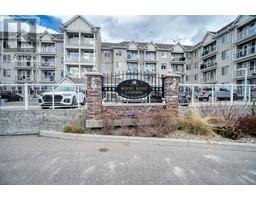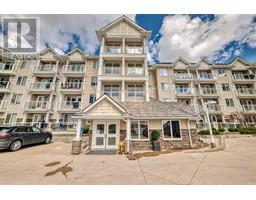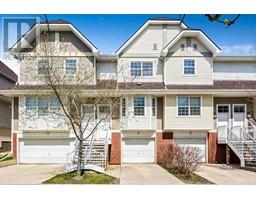63 Prominence Point SW Patterson, Calgary, Alberta, CA
Address: 63 Prominence Point SW, Calgary, Alberta
Summary Report Property
- MKT IDA2115776
- Building TypeDuplex
- Property TypeSingle Family
- StatusBuy
- Added2 weeks ago
- Bedrooms3
- Bathrooms3
- Area2102 sq. ft.
- DirectionNo Data
- Added On13 May 2024
Property Overview
OPEN HOUSES ALL WEEKEND | SATURDAY 1-4 and SUNDAY 12-3 | Are you looking for a home to customize, renovate, and make your own? In the desirable community of Patterson? Welcome to the pinnacle of luxury living in the prestigious GATED Brickburn community of Patterson! This exquisite bungalow offers the BEST AND LARGEST LOT in the entire neighborhood, boasting UNPARRALLELED VIEWS of the city skyline that will take your breath away!This property is all original, and perfect for renovating and making your own. Step inside to discover over 3700 sq/ft of open living space. The main level features a spacious primary bedroom, with large walk in closet and ensuite that is sure to impress. The main floor also features a walk our patio with stunning city views, large living are, kitchen, and laundry room. The walk-out basement is perfect for entertaining, with a gym, wine cellar, 2 extra bedrooms, and plenty of room for guests.The upper level is a true standout, featuring an amazing office area with pristine views that will make working from home a pleasure.The gated 18+ adult only gated Brickburn community is known for its friendly neighbors and welcoming atmosphere, making it the perfect place to downsize without compromising on luxury. Or for snowbirds, it offers the opportunity to just lock and leave, when you are travelling throughout throughout the year.Don't miss your chance to own this stunning home in one of Calgary's most desirable communities. Schedule your showing today and start living the life you deserve! (id:51532)
Tags
| Property Summary |
|---|
| Building |
|---|
| Land |
|---|
| Level | Rooms | Dimensions |
|---|---|---|
| Basement | 4pc Bathroom | 8.33 Ft x 11.17 Ft |
| Bedroom | 18.08 Ft x 13.67 Ft | |
| Bedroom | 10.92 Ft x 18.25 Ft | |
| Exercise room | 15.42 Ft x 16.67 Ft | |
| Recreational, Games room | 27.42 Ft x 33.58 Ft | |
| Furnace | 15.17 Ft x 8.42 Ft | |
| Wine Cellar | 6.00 Ft x 15.92 Ft | |
| Main level | 4pc Bathroom | 8.17 Ft x 7.67 Ft |
| 5pc Bathroom | 13.17 Ft x 15.58 Ft | |
| Dining room | 21.67 Ft x 11.00 Ft | |
| Family room | 19.92 Ft x 13.25 Ft | |
| Kitchen | 20.25 Ft x 18.58 Ft | |
| Laundry room | 6.00 Ft x 11.75 Ft | |
| Living room | 15.92 Ft x 18.83 Ft | |
| Primary Bedroom | 17.83 Ft x 16.50 Ft | |
| Other | 8.33 Ft x 9.33 Ft |
| Features | |||||
|---|---|---|---|---|---|
| Cul-de-sac | Closet Organizers | No Animal Home | |||
| No Smoking Home | Parking | Attached Garage(2) | |||
| Washer | Refrigerator | Cooktop - Gas | |||
| Dishwasher | Oven | Dryer | |||
| Microwave | Window Coverings | Garage door opener | |||
| Separate entrance | Walk out | See Remarks | |||






















































