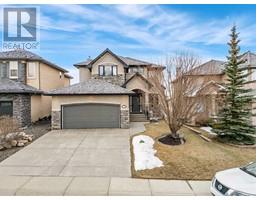7, 1622 28 Avenue SW South Calgary, Calgary, Alberta, CA
Address: 7, 1622 28 Avenue SW, Calgary, Alberta
Summary Report Property
- MKT IDA2125954
- Building TypeApartment
- Property TypeSingle Family
- StatusBuy
- Added2 weeks ago
- Bedrooms2
- Bathrooms2
- Area926 sq. ft.
- DirectionNo Data
- Added On02 May 2024
Property Overview
2 Bedroom + Den condo. This charming building is in the trendy intercity of South Calgary, on a quiet street just 10 minutes walk from Marda Loop. South Calgary Park with its library and outdoor pool, and the cSpace King Edward art hub are just two quick blocks away. This unit provides excellent transit access to downtown (14 St, 26 Ave and 33rd Ave) and is a five-minute drive from the popular 17th Avenue entertainment district.This is a quiet 2 storey corner unit with no other units directly above or below. The sunny south exposure provides great light in the winter, and a walk-out to a small patio for summer enjoyment. The unit is centrally heated with hot water (water and heat included in the condo fee) and has a couple of portable air conditioner units to keep you cool. The bright kitchen includes stainless steel appliances and an in-suite washer dryer, together with access to a half bath and large in-suite storage area. Upstairs, there are two bedrooms, a studio/den that could be used as an occasional guest room and a full bathroom. There is off-street parking behind the building. The building envelope was renovated in 2023 (Hardy Board), and the roof was replaced in 2021. The interior of the unit was fully renovated in 2008.Call to view today!! (id:51532)
Tags
| Property Summary |
|---|
| Building |
|---|
| Land |
|---|
| Level | Rooms | Dimensions |
|---|---|---|
| Second level | Primary Bedroom | 11.33 Ft x 12.33 Ft |
| Bedroom | 9.50 Ft x 8.08 Ft | |
| Office | 10.33 Ft x 10.67 Ft | |
| 4pc Bathroom | 10.75 Ft x 6.83 Ft | |
| Main level | Kitchen | 10.50 Ft x 15.00 Ft |
| Living room | 14.83 Ft x 12.67 Ft | |
| 2pc Bathroom | 4.50 Ft x 6.58 Ft | |
| Laundry room | 2.67 Ft x 3.00 Ft |
| Features | |||||
|---|---|---|---|---|---|
| See remarks | Other | No Smoking Home | |||
| Refrigerator | Dishwasher | Stove | |||
| Microwave Range Hood Combo | See Remarks | Other | |||













































