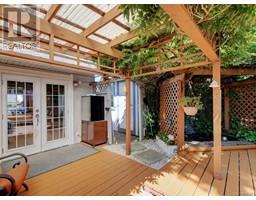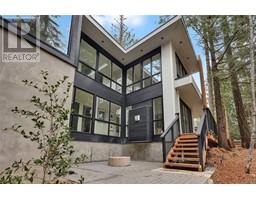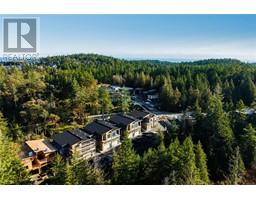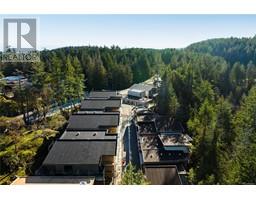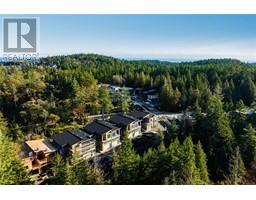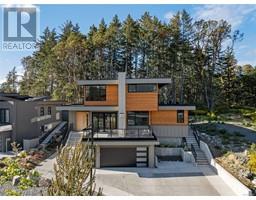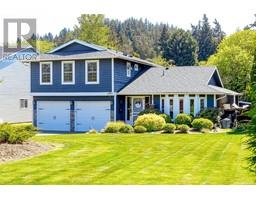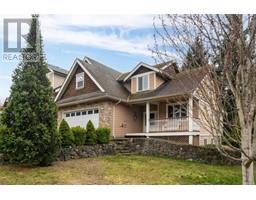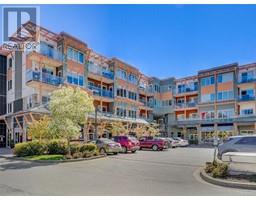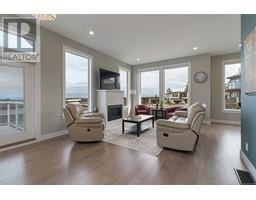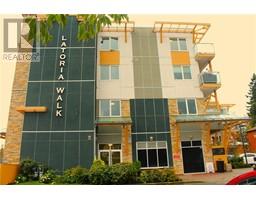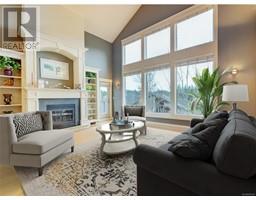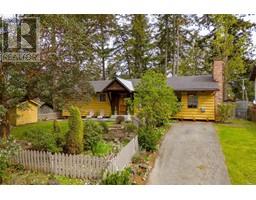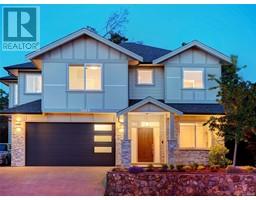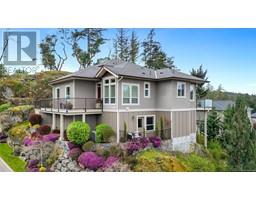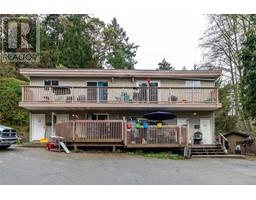115 539 Delora Dr Oceana Estates, Colwood, British Columbia, CA
Address: 115 539 Delora Dr, Colwood, British Columbia
Summary Report Property
- MKT ID962405
- Building TypeHouse
- Property TypeSingle Family
- StatusBuy
- Added2 weeks ago
- Bedrooms4
- Bathrooms5
- Area2800 sq. ft.
- DirectionNo Data
- Added On01 May 2024
Property Overview
Luxury Solar-Powered Micro Community w excellent Ocean Views! Priced well below assess, this 2800 sq ft detached home offers breathtaking ocean and mountain views. Nestled above Royal Bay in an establish area & surrounded by trees overlooking the Strait of Juan de Fuca & Olympic Mtns. This home offers minimal maintenance. It boasts 4 spacious bedrms, each w ensuite w luxury finishes. Main floor features open-concept primary bedrm, gourmet kitchen w a huge quartz island, appl pkg valued at $35k, wide plank light wood floors. Upper level laundry off beds, radiant-heated baths. Enjoy heat pump, air con, irrigation, hot water on demand, Solar power (hydro bill averaging just $25.00 per month). Basement height of 9' w media room. Super bright & low-maintenance home! Enjoy friendly neighbours + a happy community to live in. Views & Turn-Key Eco-Friendly Living! This is a must-see property, offering luxury, sustainability, and unbeatable views! Spend your time enjoying life. See Brochure attached for full list of details. (id:51532)
Tags
| Property Summary |
|---|
| Building |
|---|
| Level | Rooms | Dimensions |
|---|---|---|
| Second level | Balcony | 9 ft x 5 ft |
| Laundry room | 8 ft x 5 ft | |
| Ensuite | 8' x 4' | |
| Bedroom | 10' x 10' | |
| Bedroom | 10 ft x 5 ft | |
| Bedroom | 14 ft x 10 ft | |
| Ensuite | 9 ft x 8 ft | |
| Primary Bedroom | 16 ft x 12 ft | |
| Lower level | Storage | 9 ft x 5 ft |
| Bathroom | 10 ft x 6 ft | |
| Media | 19 ft x 17 ft | |
| Entrance | 9 ft x 6 ft | |
| Main level | Patio | 14 ft x 8 ft |
| Ensuite | 8 ft x 5 ft | |
| Bathroom | 10 ft x 10 ft | |
| Kitchen | 16 ft x 14 ft | |
| Dining room | 19 ft x 9 ft | |
| Living room | 16 ft x 13 ft |
| Features | |||||
|---|---|---|---|---|---|
| Cul-de-sac | Hillside | Level lot | |||
| Wooded area | Irregular lot size | Partially cleared | |||
| Other | Air Conditioned | ||||











































