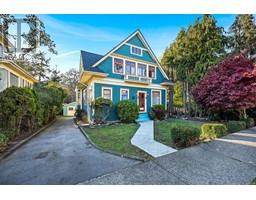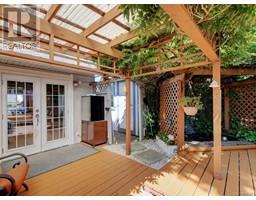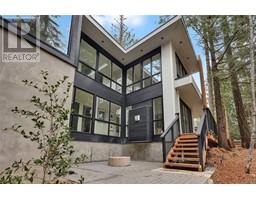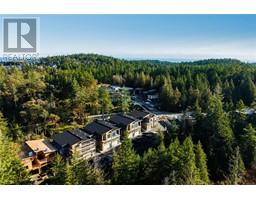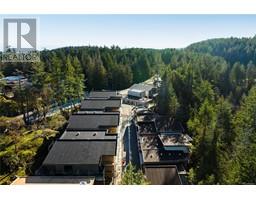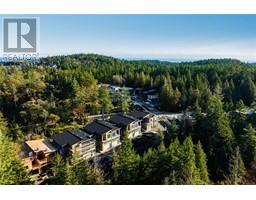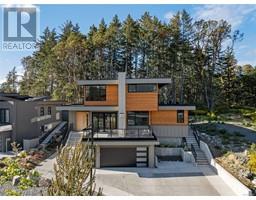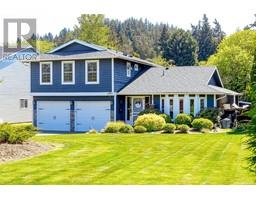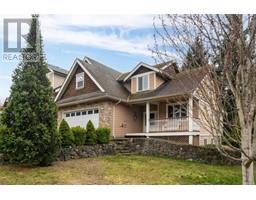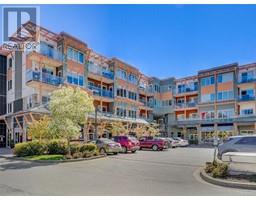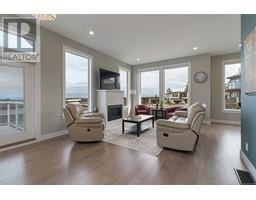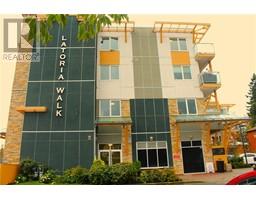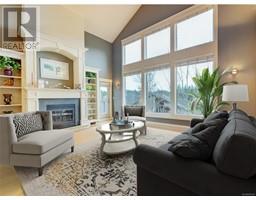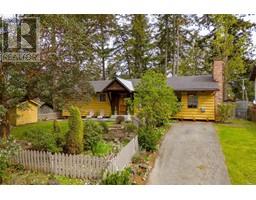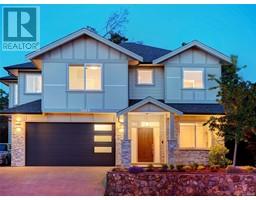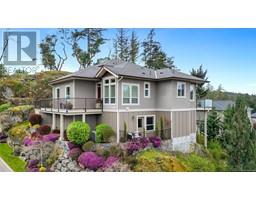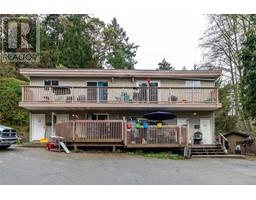16 2330 Sooke Rd Elysian Terraces, Colwood, British Columbia, CA
Address: 16 2330 Sooke Rd, Colwood, British Columbia
Summary Report Property
- MKT ID962026
- Building TypeRow / Townhouse
- Property TypeSingle Family
- StatusBuy
- Added2 weeks ago
- Bedrooms4
- Bathrooms4
- Area2591 sq. ft.
- DirectionNo Data
- Added On01 May 2024
Property Overview
MUST see! Introducing brand new 4-bedroom, 4-bathroom townhome in Colwood. Step into the ground level where a luxurious primary bedroom awaits, complete with an ensuite and ample closet space. The main level features a well-appointed kitchen, dining area, and gorgeous living room with a natural gas fireplace overlooking lush trees. Discover two generously sized bedrooms on the upper level offering comfort and style. Heading down the lower level find an existing studio suite with kitchenette and a separate entrance. Perfect for revenue, guests or extended family.This corner unit provides a haven of privacy and floods of natural light. 40% of the development dedicated to green space, this prime location seamlessly blends urban living with nature's tranquility. Top-tier amenities including high-quality appliances, quartz countertops, heated floor bathrooms, hot water on demand, and a heat pump. Perfectly suited for all, this spacious home offers an unparalleled living experience. (id:51532)
Tags
| Property Summary |
|---|
| Building |
|---|
| Level | Rooms | Dimensions |
|---|---|---|
| Second level | Laundry room | 6'10 x 5'0 |
| Bathroom | 6'10 x 5'11 | |
| Dining room | 15'4 x 10'0 | |
| Kitchen | 11'9 x 9'6 | |
| Living room | 15'4 x 13'6 | |
| Third level | Other | 20'6 x 8'10 |
| Bathroom | 10'9 x 7'6 | |
| Bedroom | 10'9 x 9'11 | |
| Bedroom | 15'3 x 9'8 | |
| Lower level | Patio | 15'0 x 4'10 |
| Media | 12'9 x 11'2 | |
| Bathroom | 11'2 x 5'4 | |
| Bedroom | 15'0 x 15'0 | |
| Main level | Porch | 8'5 x 8'3 |
| Entrance | 4'6 x 4'4 | |
| Ensuite | 11'4 x 5'0 | |
| Primary Bedroom | 15'1 x 11'4 |
| Features | |||||
|---|---|---|---|---|---|
| Central location | Other | Air Conditioned | |||































































