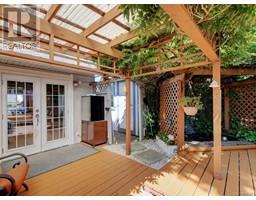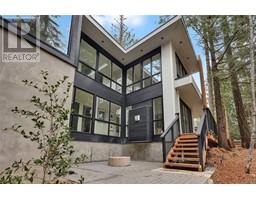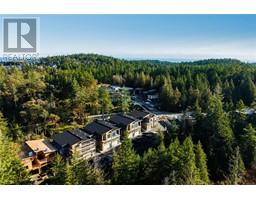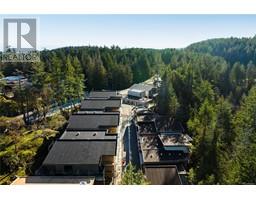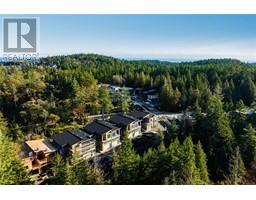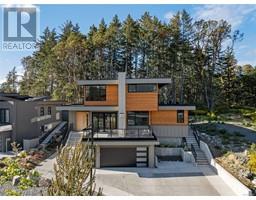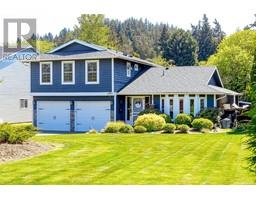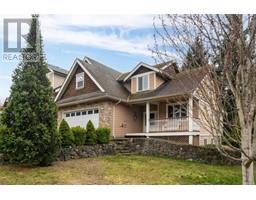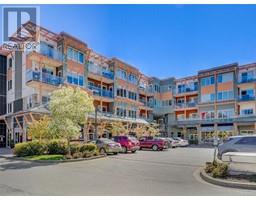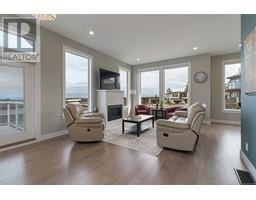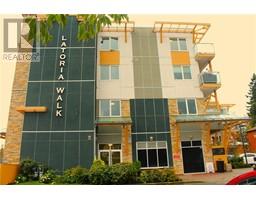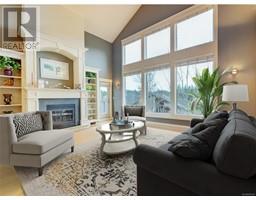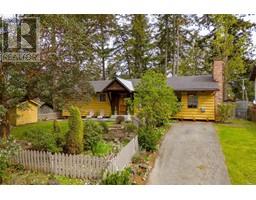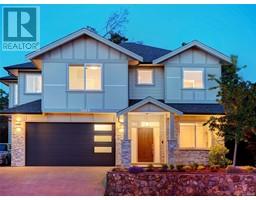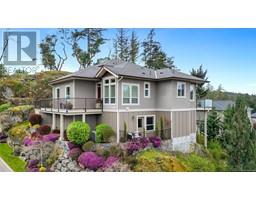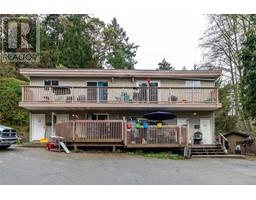635 Kildew Rd Hatley Park, Colwood, British Columbia, CA
Address: 635 Kildew Rd, Colwood, British Columbia
Summary Report Property
- MKT ID960930
- Building TypeHouse
- Property TypeSingle Family
- StatusBuy
- Added2 weeks ago
- Bedrooms4
- Bathrooms3
- Area2533 sq. ft.
- DirectionNo Data
- Added On01 May 2024
Property Overview
Welcome to your dream home! This stunning 4-bedroom, 3-bathroom residence is located in the highly sought-after Hatley Park neighborhood. Boasting over 2,500 square feet of living space, plus large veranda and roof deck, this home combines classic charm with extensive modern updates. Brand new kitchen, bathrooms and brand new primary suite in 2022 are ready for your enjoyment. The spacious open floor plan is perfect for entertaining and family gatherings. The large living room features a new gas fireplace and new lighting throughout the home. The newly renovated kitchen is a chef's delight, with new high end stainless steel appliances, quartz countertops, dual ovens, and ample cabinet space. The master suite offers a peaceful retreat with a walk-in closet and a luxurious ensuite bathroom. Three additional bedrooms provide plenty of space for family or guests, and one can easily be used as a home office. Outside, you'll find a lush, private yard with a covered patio and well-maintained landscaping—ideal for summer barbecues and relaxing evenings. The roof deck is a wonderful place to sunbathe or catch some evening sunsets! Enjoy the convenience of nearby parks, shopping, schools and dining options, as well as easy access to major roadways and public transportation. Don't miss out on this incredible opportunity to make this beautiful house your new home. (id:51532)
Tags
| Property Summary |
|---|
| Building |
|---|
| Level | Rooms | Dimensions |
|---|---|---|
| Second level | Patio | 15'6 x 17'1 |
| Bathroom | 4-Piece | |
| Other | 9'0 x 8'8 | |
| Bedroom | 9'1 x 10'6 | |
| Bedroom | 9'9 x 11'5 | |
| Bedroom | 11'3 x 11'8 | |
| Main level | Bathroom | 2-Piece |
| Ensuite | 3-Piece | |
| Patio | 30'0 x 10'0 | |
| Dining room | 10'5 x 19'9 | |
| Kitchen | 10'7 x 13'4 | |
| Primary Bedroom | 19'4 x 14'3 | |
| Laundry room | 7'8 x 8'8 | |
| Living room | 18'6 x 20'6 | |
| Entrance | 12'1 x 4'6 |
| Features | |||||
|---|---|---|---|---|---|
| Level lot | Other | See Remarks | |||



































