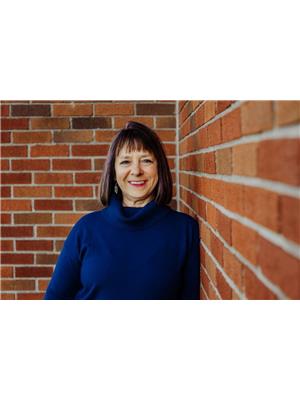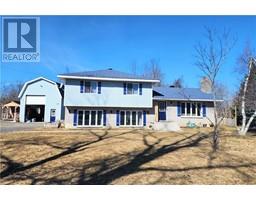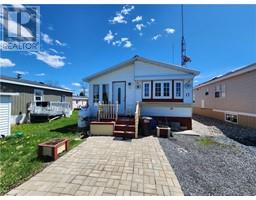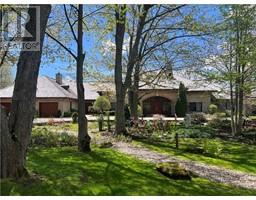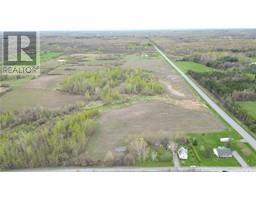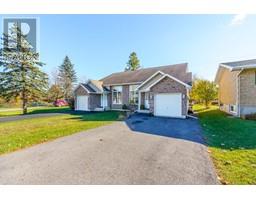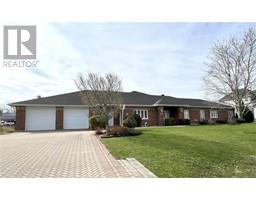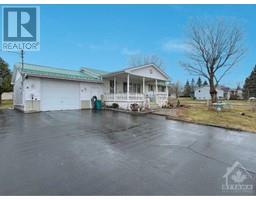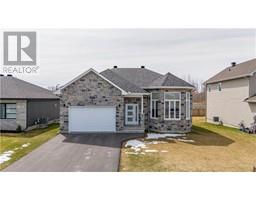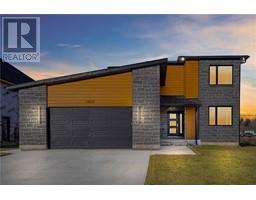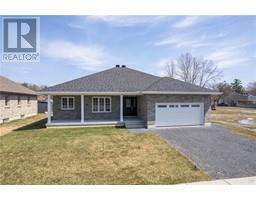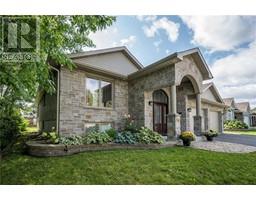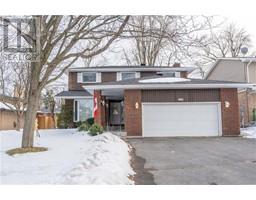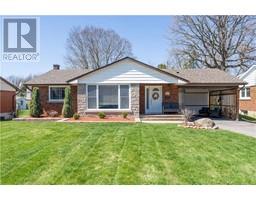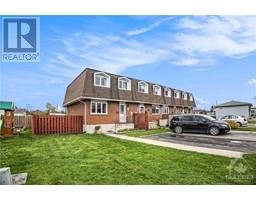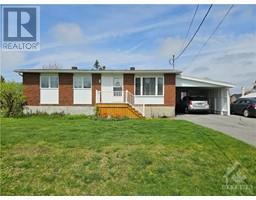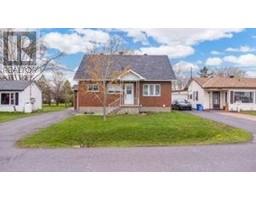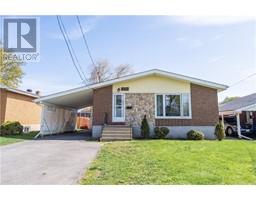3211 POIRIER AVENUE Cornwall, Cornwall, Ontario, CA
Address: 3211 POIRIER AVENUE, Cornwall, Ontario
Summary Report Property
- MKT ID1389048
- Building TypeHouse
- Property TypeSingle Family
- StatusBuy
- Added2 weeks ago
- Bedrooms1
- Bathrooms1
- Area0 sq. ft.
- DirectionNo Data
- Added On01 May 2024
Property Overview
Discover this enchanting 1-bedroom home in the heart of Eamers Corners—a perfect start for a first-time buyer a downsizer or an investor! This inviting home features 2 cosy living spaces-each flowing into a large, fully equipped, stylish kitchen. Completing the main floor living layout is a bedroom, an updated bathroom and a main floor laundry/storage room. Outside you have a large front and back yard, private parking, a shed, and a charming front deck ideal for relaxing and entertaining. This affordable home is located in a very desirable neighbourhood and has all the quality of life features to help you settle right into your new neighbourhood- including a popular park right down the road.With transport links just minutes away, this home combines convenience with charm in a budget-friendly package. Ready to move in and easy to love, this home is a fantastic opportunity to own your first slice of paradise! 24 hours irrevocable for offers. (id:51532)
Tags
| Property Summary |
|---|
| Building |
|---|
| Land |
|---|
| Level | Rooms | Dimensions |
|---|---|---|
| Main level | 3pc Bathroom | 10'0" x 6'0" |
| Primary Bedroom | 10'0" x 9'6" | |
| Laundry room | 10'8" x 8'4" | |
| Kitchen | 14'5" x 12'7" | |
| Living room | 14'6" x 9'6" | |
| Living room | 9'10" x 15'2" |
| Features | |||||
|---|---|---|---|---|---|
| Surfaced | Refrigerator | Dishwasher | |||
| Dryer | Stove | Washer | |||
| Window air conditioner | |||||






















