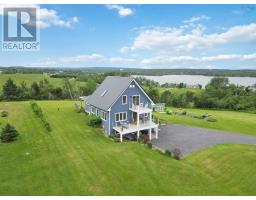419 Robertsons Road, Egerton, Nova Scotia, CA
Address: 419 Robertsons Road, Egerton, Nova Scotia
3 Beds3 Baths2793 sqftStatus: Buy Views : 1000
Price
$1,250,000
Summary Report Property
- MKT ID202410449
- Building TypeHouse
- Property TypeSingle Family
- StatusBuy
- Added4 weeks ago
- Bedrooms3
- Bathrooms3
- Area2793 sq. ft.
- DirectionNo Data
- Added On15 May 2024
Property Overview
Custom designed and built to the most exacting standards of quality, this seaside luxury home features 3 full-sized bedrooms, 3 baths, an office/studio, a custom kitchen, a great room, a rec room with wet bar, a 3 season screen room, and a wine cellar/pantry! Located 2 hours from the Halifax Airport and situated on the warm Northumberland Strait coastal waters of Merigomish Harbour, Enjoy uncrowded sandy beaches, fabulous boating, peace, and serenity with this beautiful move-in ready 2 level seaside year-round luxury residence with gorgeous water views in the private community of Sunny Cove. (id:51532)
Tags
| Property Summary |
|---|
Property Type
Single Family
Building Type
House
Storeys
1
Community Name
Egerton
Title
Freehold
Land Size
2.07 ac
Built in
2019
Parking Type
Garage,Attached Garage,Gravel
| Building |
|---|
Bedrooms
Above Grade
1
Below Grade
2
Bathrooms
Total
3
Partial
1
Interior Features
Appliances Included
Cooktop - Gas, Oven - Electric, Dishwasher, Dryer - Electric, Washer, Freezer - Chest, Garburator, Refrigerator, Water softener, Gas stove(s)
Flooring
Engineered hardwood, Tile
Building Features
Features
Treed, Level
Foundation Type
Poured Concrete
Style
Detached
Architecture Style
2 Level
Rental Equipment
Propane Tank
Total Finished Area
2793 sqft
Structures
Shed
Utilities
Utility Sewer
Septic System
Water
Drilled Well
Exterior Features
Exterior Finish
Vinyl
Neighbourhood Features
Community Features
Recreational Facilities, School Bus
Amenities Nearby
Golf Course, Place of Worship, Beach
Parking
Parking Type
Garage,Attached Garage,Gravel
| Level | Rooms | Dimensions |
|---|---|---|
| Lower level | Recreational, Games room | 22x14 |
| Other | Wet Bar: 8x7 | |
| Bath (# pieces 1-6) | With Sauna: 11.10 | |
| Bedroom | 12x11 | |
| Bedroom | 12x11 | |
| Other | Wine Cellar/Pantry: 6x4 | |
| Utility room | 6x6 | |
| Storage | 10x4 | |
| Other | Office/Studio: 1.3x10.8 | |
| Main level | Foyer | 12.6 |
| Great room | 22x15 | |
| Dining room | 12x12 | |
| Kitchen | 12x12 | |
| Primary Bedroom | 14.4x12.3 | |
| Other | Walk-in Closet: 10.8x7.5 | |
| Ensuite (# pieces 2-6) | 11.9x10.4 | |
| Media | 12x11 | |
| Bath (# pieces 1-6) | 8.7x5.9 | |
| Laundry room | 8.7x6.4 |
| Features | |||||
|---|---|---|---|---|---|
| Treed | Level | Garage | |||
| Attached Garage | Gravel | Cooktop - Gas | |||
| Oven - Electric | Dishwasher | Dryer - Electric | |||
| Washer | Freezer - Chest | Garburator | |||
| Refrigerator | Water softener | Gas stove(s) | |||

























































