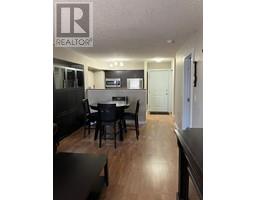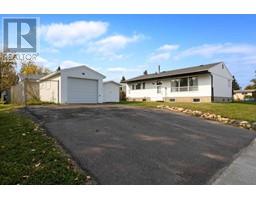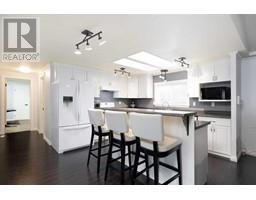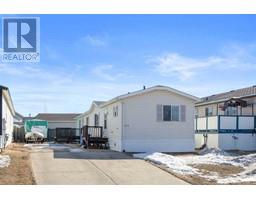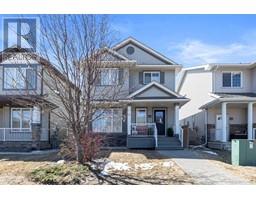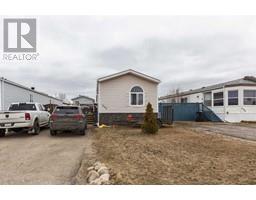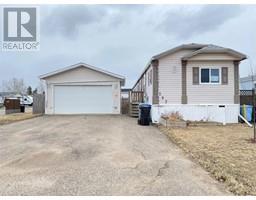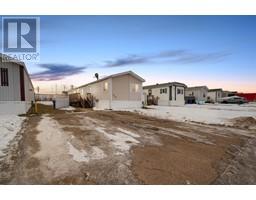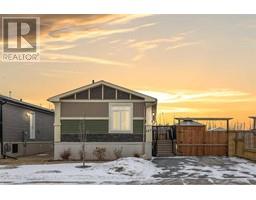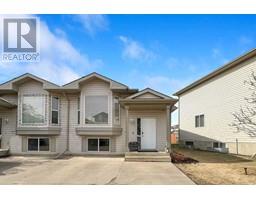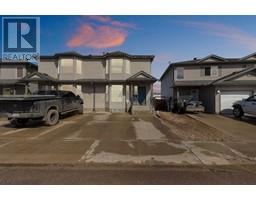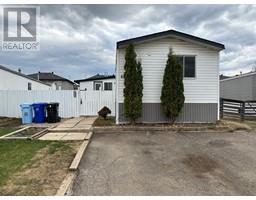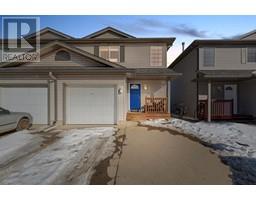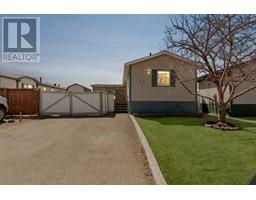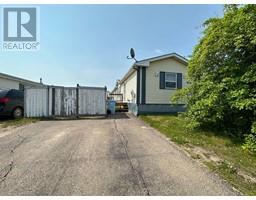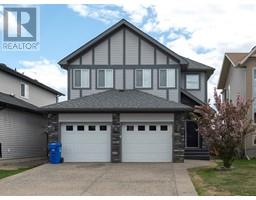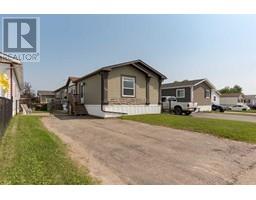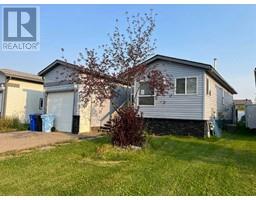112 Walnut Place Timberlea, Fort McMurray, Alberta, CA
Address: 112 Walnut Place, Fort McMurray, Alberta
Summary Report Property
- MKT IDA2126694
- Building TypeHouse
- Property TypeSingle Family
- StatusBuy
- Added2 weeks ago
- Bedrooms3
- Bathrooms3
- Area1693 sq. ft.
- DirectionNo Data
- Added On01 May 2024
Property Overview
Introducing the "Dawson Farmhouse," a stunning creation by the esteemed Qualico! Located in a quiet Cul-de-sac, fully fenced, (2021) and landscaped on a very large pie shaped lot. This two-story abode with an attached double garage offers a spacious retreat. The main floor showcases a captivating kitchen featuring pristine white cabinets, quartz countertops, a stylish tile backsplash, upgraded appliances, and a convenient walk-through pantry. Sunlit and inviting, the open-concept living and dining areas boast ample natural light flooding in through expansive windows, complemented by elegant vinyl plank flooring. A powder room and mudroom off the garage round out the main level. Ascend upstairs to discover a generously sized primary bedroom with an exquisite ensuite and an expansive walk-in closet. Two additional bedrooms, a full bathroom, and convenient laundry facilities complete the upper level. With the basement left unfinished, the canvas is open for your creative vision. Rest easy with the assurance of a New Home Warranty. Don't miss out on this brand-new gem nestled on a sizable lot in Timberlea—schedule your viewing today! The home also has a heat recovery unit, a central humidifier and a water softener (id:51532)
Tags
| Property Summary |
|---|
| Building |
|---|
| Land |
|---|
| Level | Rooms | Dimensions |
|---|---|---|
| Second level | 4pc Bathroom | .00 Ft x .00 Ft |
| 5pc Bathroom | .00 Ft x .00 Ft | |
| Bedroom | 10.08 Ft x 10.08 Ft | |
| Bedroom | 10.17 Ft x 10.17 Ft | |
| Laundry room | 5.17 Ft x 6.58 Ft | |
| Primary Bedroom | 12.92 Ft x 14.25 Ft | |
| Other | 11.83 Ft x 8.08 Ft | |
| Main level | Dining room | 11.92 Ft x 9.75 Ft |
| Kitchen | 11.92 Ft x 10.33 Ft | |
| Living room | 13.08 Ft x 14.00 Ft | |
| 2pc Bathroom | .00 Ft x .00 Ft | |
| Other | 6.67 Ft x 10.83 Ft |
| Features | |||||
|---|---|---|---|---|---|
| Cul-de-sac | Attached Garage(2) | Washer | |||
| Refrigerator | Dishwasher | Stove | |||
| Dryer | Central air conditioning | ||||
































