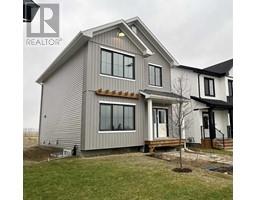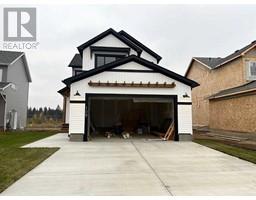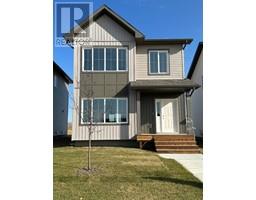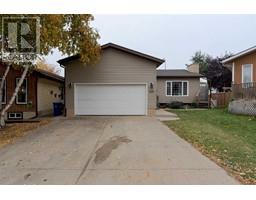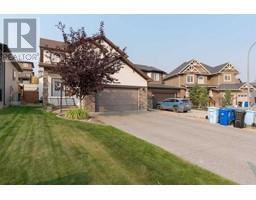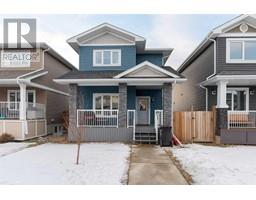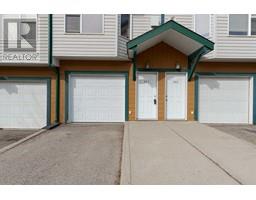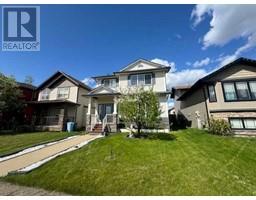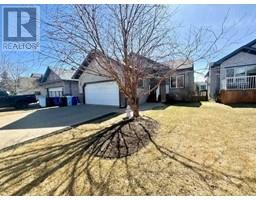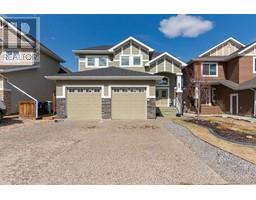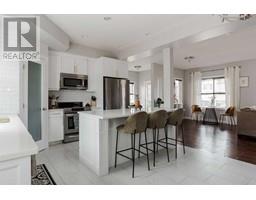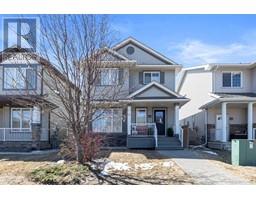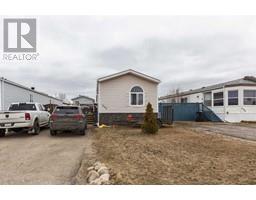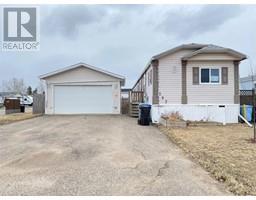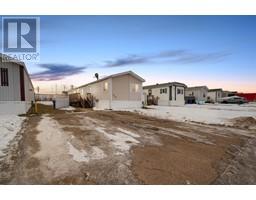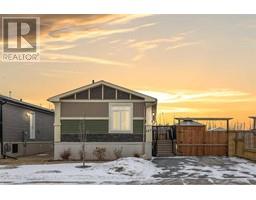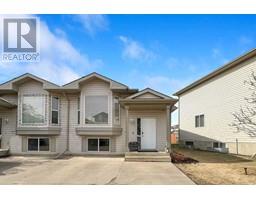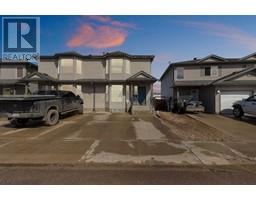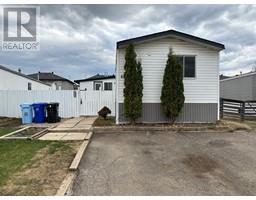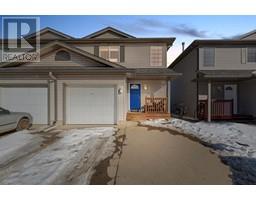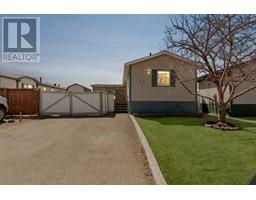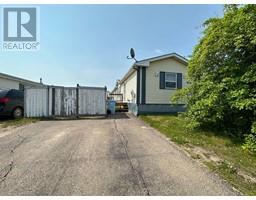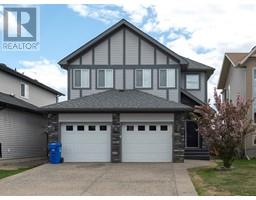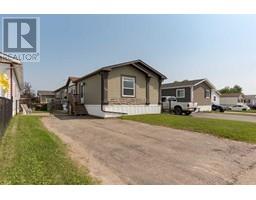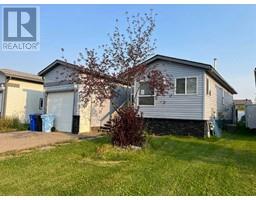156 Silvertip Place Thickwood, Fort McMurray, Alberta, CA
Address: 156 Silvertip Place, Fort McMurray, Alberta
Summary Report Property
- MKT IDA2115831
- Building TypeHouse
- Property TypeSingle Family
- StatusBuy
- Added2 weeks ago
- Bedrooms4
- Bathrooms3
- Area1378 sq. ft.
- DirectionNo Data
- Added On01 May 2024
Property Overview
FOUND IT! THE HOUSE WITH 2 GARAGES! Are you looking for garage space? How about 2 separate garages? At 156 Silvertip, the single attached garage is perfect for your workout room or toys because you'll have an EXTRA DOUBLE (24x22) DETACHED HEATED 220V GARAGE for your vehicles, workbench and/or man cave! Plus the extra-long driveway is big enough for RV parking. In total, you could park 8 vehicles on this property. ALL SITUATED IN JUST UNDER A 7000 SQ FT LOT, this offers children's play house and more! The interior of this home has seen lots of updates over the years, the main level space offers a large front living room, and then a formal dining room that leads to an updated kitchen with eat-up breakfast bar. In addition on this level, there is a breakfast nook that overlooks your yard and a renovated 2 pc bathroom. The upper level is complete with a 4pc bathroom that has been updated and 3 great size bedrooms. The lower level is fully finished with a family room, den, full bathroom, and large laundry room. This home is a rare find in Thickwood, call to schedule your personal showing today! (id:51532)
Tags
| Property Summary |
|---|
| Building |
|---|
| Land |
|---|
| Level | Rooms | Dimensions |
|---|---|---|
| Basement | 3pc Bathroom | 4.33 Ft x 10.25 Ft |
| Bedroom | 10.25 Ft x 11.00 Ft | |
| Main level | 2pc Bathroom | 5.08 Ft x 4.50 Ft |
| Upper Level | 4pc Bathroom | 7.25 Ft x 7.25 Ft |
| Bedroom | 11.17 Ft x 8.75 Ft | |
| Bedroom | 9.67 Ft x 12.00 Ft | |
| Primary Bedroom | 12.50 Ft x 13.17 Ft |
| Features | |||||
|---|---|---|---|---|---|
| See remarks | PVC window | Detached Garage(2) | |||
| Attached Garage(1) | See remarks | None | |||




























