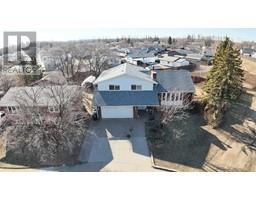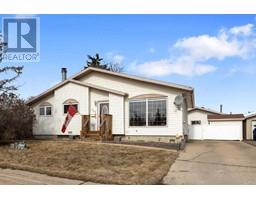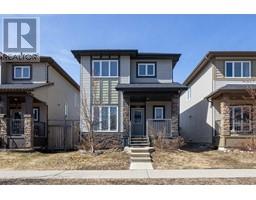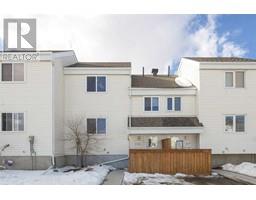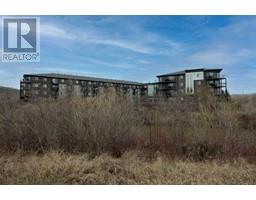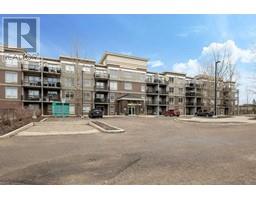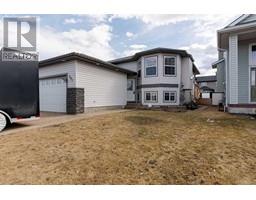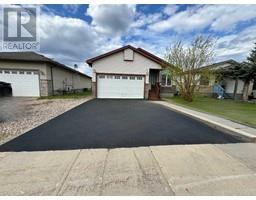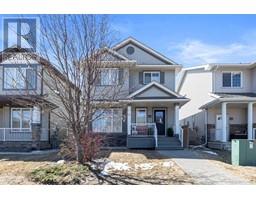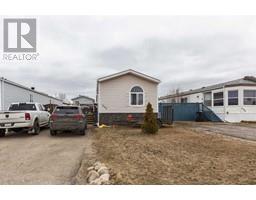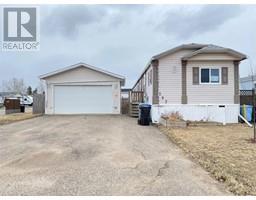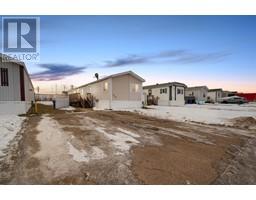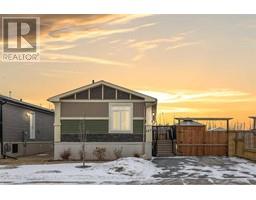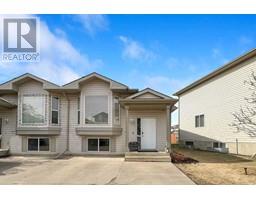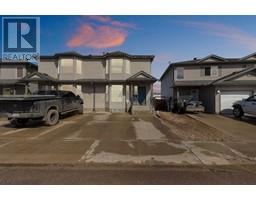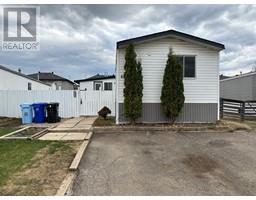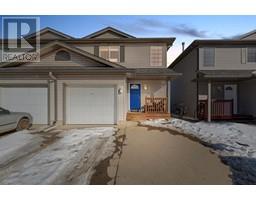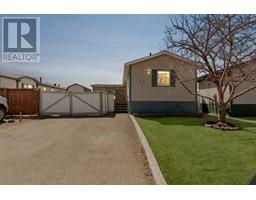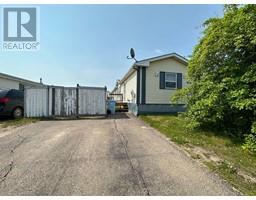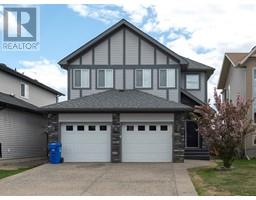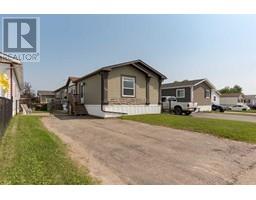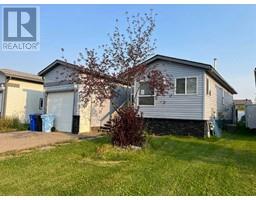181 Walnut Crescent Timberlea, Fort McMurray, Alberta, CA
Address: 181 Walnut Crescent, Fort McMurray, Alberta
Summary Report Property
- MKT IDA2126437
- Building TypeHouse
- Property TypeSingle Family
- StatusBuy
- Added2 weeks ago
- Bedrooms3
- Bathrooms3
- Area1670 sq. ft.
- DirectionNo Data
- Added On01 May 2024
Property Overview
Immaculately kept home. These original owners have pride of ownership here! So much to love in this 2 story home built by Bold Developments. You will notice the difference in the quality of the finishings here. You can't help but fall in love with the decor here and the homey feel. The main floor boasts oak hardwood flooring which is very durable. The living room has a large window and gas fireplace. The main floor powder room has that high quality finishing that Bold is so well known for. The kitchen has the best use of space with cabinets to the ceiling, lots of counter space, walk in pantry, broom closet and nook for a desk. There is so much light at the back of the home and eat in kitchen. Upstairs you will find a nook for a desk in addition to the 3 bedrooms. All an ample size. The primary bedroom has 3 windows. Imagine being able to watch the northern lights from your bedroom! it also has a walk in closet and 4pc bathroom. There is a separate entrance to the undeveloped basement that has room for a kitchen, rec room, 4 pc bathroom and bedroom. There is also room for a double detached garage. The location is fantastic being close to schools, busing, trails and shopping. Be sure to check out the 360 tour, detailed floor plans in the photos and video. Are you ready to say yes to this address???? (id:51532)
Tags
| Property Summary |
|---|
| Building |
|---|
| Land |
|---|
| Level | Rooms | Dimensions |
|---|---|---|
| Second level | 4pc Bathroom | .00 Ft x .00 Ft |
| 4pc Bathroom | .00 Ft x .00 Ft | |
| Bedroom | 12.08 Ft x 9.33 Ft | |
| Bedroom | 9.42 Ft x 10.75 Ft | |
| Primary Bedroom | 14.08 Ft x 12.75 Ft | |
| Main level | 2pc Bathroom | .00 Ft x .00 Ft |
| Other | 11.50 Ft x 10.33 Ft | |
| Kitchen | 8.92 Ft x 18.17 Ft | |
| Kitchen | 14.67 Ft x 15.08 Ft |
| Features | |||||
|---|---|---|---|---|---|
| PVC window | No Smoking Home | Parking Pad | |||
| Refrigerator | Dishwasher | Microwave Range Hood Combo | |||
| Washer & Dryer | Separate entrance | Central air conditioning | |||








































