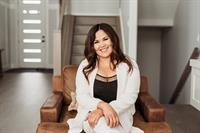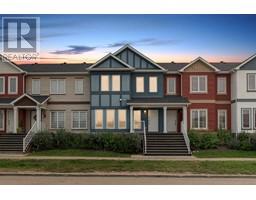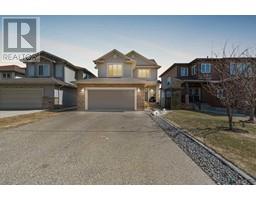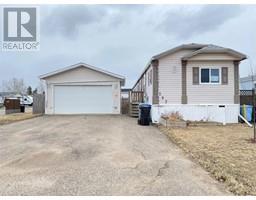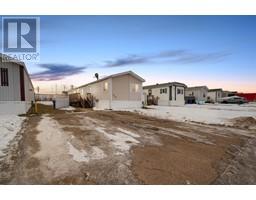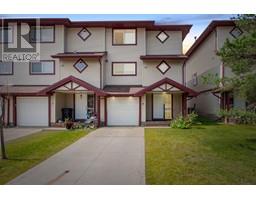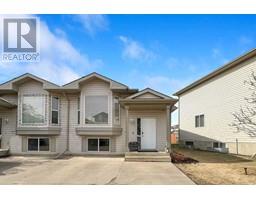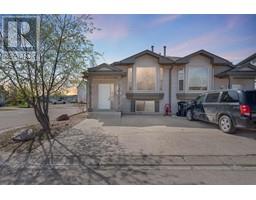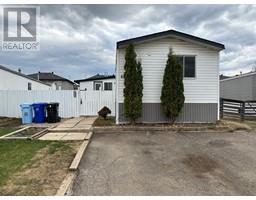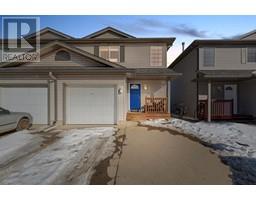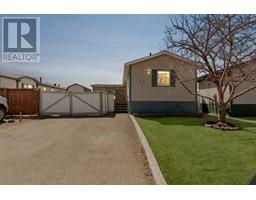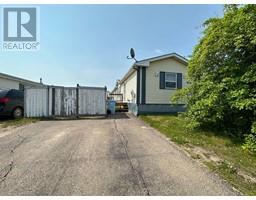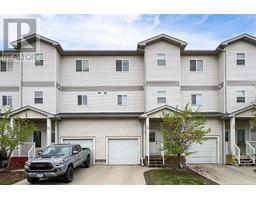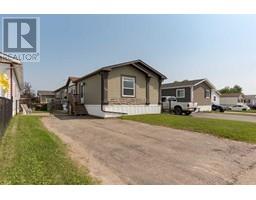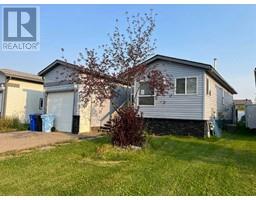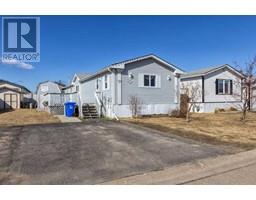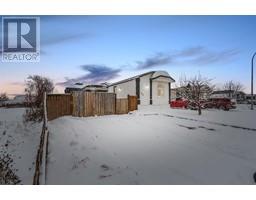339 Warren Road Wood Buffalo, Fort McMurray, Alberta, CA
Address: 339 Warren Road, Fort McMurray, Alberta
Summary Report Property
- MKT IDA2130696
- Building TypeHouse
- Property TypeSingle Family
- StatusBuy
- Added4 weeks ago
- Bedrooms5
- Bathrooms4
- Area1794 sq. ft.
- DirectionNo Data
- Added On09 May 2024
Property Overview
Welcome to 339 Warren Road; Step into a spacious and functional home located in the community of Wood Buffalo - a quiet area with parks, trails, playgrounds and the Wood Buffalo Golf Club close by.Upon entering, you are greeted by a large and welcoming foyer boasting soaring high ceilings that lead to the main living area featuring an open concept layout with oversized windows that allow natural light to flood the home. Designed for modern living, the open-concept layout seamlessly connects the kitchen, living, and dining areas, creating an inviting ambiance for gatherings and relaxation.The Kitchen is highlighted by an abundance of cabinetry, ample counter space with a raised breakfast bar, sleek stainless steel appliances, tile backsplash, and a large corner pantry for all your storage needs. The dining area provides ample space to accommodate a large table and features updated light fixtures, and a door out to the rear deck and sunny backyard. The Spacious adjacent living room features a cozy gas fireplace with built-in cabinets offering warmth and storage solutions. A convenient main floor laundry located at the front of the house, along with a half bathroom and easy access to the attached garage completes the main floor. Head upstairs to find three bedrooms including the primary suite, complete with a private ensuite bathroom with corner jetted tub, separate shower, and a large walk-in closet. Two secondary bedrooms generous in size with a four-piece bathroom are located just down the hall. Venture downstairs to find even more living space, including a spacious family room ideal for movie nights or casual gatherings around the cozy corner gas fireplace and built movie projector and screen. Two additional bedrooms, and a four-piece bathroom offer versatility and convenience, catering to the needs of a growing family or accommodating guests with ease.Step outside to the backyard to enjoy the views and tranquility on the large deck that awaits for ou tdoor dining, relaxation, and soaking up the sunshine. Completing the backyard is an oversized shed, ready to house all your outdoor equipment and recreational gear, keeping everything tidy and organized. Out front is a double attached garage with radiant gas heater & extra wide driveway to park your vehicles with ease.This home truly offers everything to suit any lifestyle, from its spacious interiors to its serene outdoor spaces - Schedule your tour today! (id:51532)
Tags
| Property Summary |
|---|
| Building |
|---|
| Land |
|---|
| Level | Rooms | Dimensions |
|---|---|---|
| Second level | 4pc Bathroom | 9.08 Ft x 4.83 Ft |
| 4pc Bathroom | 11.67 Ft x 8.83 Ft | |
| Bedroom | 15.33 Ft x 9.42 Ft | |
| Bedroom | 13.25 Ft x 11.42 Ft | |
| Primary Bedroom | 15.75 Ft x 11.83 Ft | |
| Basement | 3pc Bathroom | 9.00 Ft x 5.17 Ft |
| Bedroom | 12.50 Ft x 10.33 Ft | |
| Bedroom | 9.00 Ft x 11.50 Ft | |
| Recreational, Games room | 18.25 Ft x 15.83 Ft | |
| Storage | 8.17 Ft x 5.58 Ft | |
| Furnace | 6.25 Ft x 8.42 Ft | |
| Main level | 2pc Bathroom | 4.83 Ft x 6.33 Ft |
| Dining room | 13.25 Ft x 10.08 Ft | |
| Foyer | 6.83 Ft x 6.42 Ft | |
| Kitchen | 13.25 Ft x 13.00 Ft | |
| Laundry room | 12.42 Ft x 5.42 Ft | |
| Living room | 14.75 Ft x 16.75 Ft |
| Features | |||||
|---|---|---|---|---|---|
| PVC window | No neighbours behind | Closet Organizers | |||
| Level | Attached Garage(2) | Garage | |||
| Heated Garage | Refrigerator | Dishwasher | |||
| Stove | Microwave Range Hood Combo | Window Coverings | |||
| Washer & Dryer | Central air conditioning | ||||















































