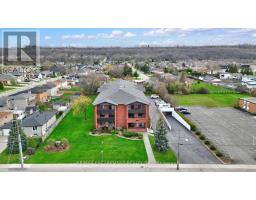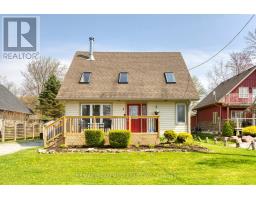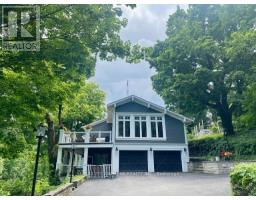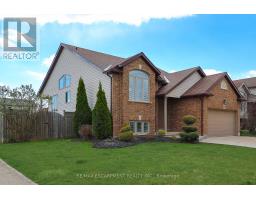34 - 175 FIDDLERS GREEN ROAD, Hamilton, Ontario, CA
Address: 34 - 175 FIDDLERS GREEN ROAD, Hamilton, Ontario
Summary Report Property
- MKT IDX8258724
- Building TypeRow / Townhouse
- Property TypeSingle Family
- StatusBuy
- Added13 weeks ago
- Bedrooms2
- Bathrooms2
- Area0 sq. ft.
- DirectionNo Data
- Added On19 Jun 2024
Property Overview
Perfect, corner townhouse bungalow with beautiful O/C living room (attractive light wood flooring) kitchen and dining area. Bright, spacious and welcoming home. Vaulted ceilings 2 skylight windows and Westerly facing windows/front yard giving lots of sunshine to enjoy! Connivance is everywhere with a glass sliding door leading to a private, fenced yard space (interlocking bricks, small garden, room for a bbq and shed for extra storage. Generous sized primary bedroom on the main level with a large bathroom(updated 2024) that has a hidden stackable, washer/dryer combo. In the lower level, it's a full basement, finished, with a family room, office/exercise space, a second bedroom(updated 2023), plus a second full 4-piece bathroom. High quality finishes in neutral colours, quartz countertops and California Shutters in the primary bedroom too. This is the IDEAL HOME for those looking for an excellent property, in a highly sought after community in the heart of Ancaster! Total finished living space 1195 sqft. **** EXTRAS **** Low condo fees only $382.27. Status Certificate ordered upon accepted offer by Seller. Bungalow living with finished lower level. 1 parking space is assigned to this unit. There are no storage lockers. (id:51532)
Tags
| Property Summary |
|---|
| Building |
|---|
| Level | Rooms | Dimensions |
|---|---|---|
| Lower level | Family room | 5.88 m x 4.57 m |
| Bedroom 2 | 3.9 m x 2.99 m | |
| Office | 3.65 m x 3.05 m | |
| Bathroom | 2.38 m x 1.73 m | |
| Ground level | Living room | 5.27 m x 4.57 m |
| Kitchen | 2.53 m x 2.45 m | |
| Dining room | 2.53 m x 2.19 m | |
| Primary Bedroom | 4.27 m x 3.17 m | |
| Bathroom | 2.38 m x 1.73 m |
| Features | |||||
|---|---|---|---|---|---|
| Water Heater | Blinds | Dishwasher | |||
| Dryer | Microwave | Refrigerator | |||
| Stove | Washer | Window Coverings | |||
| Central air conditioning | |||||























































