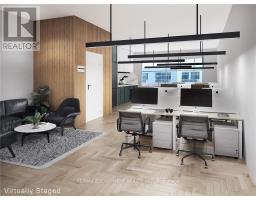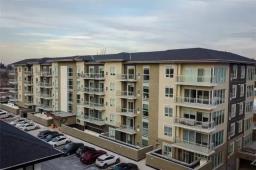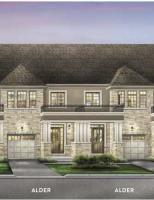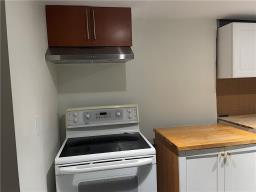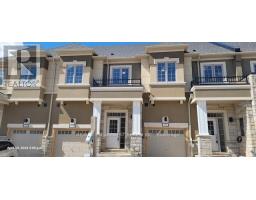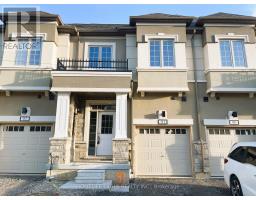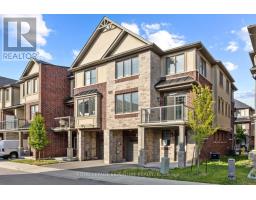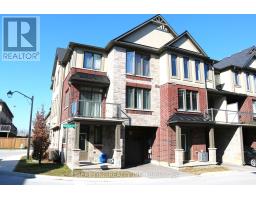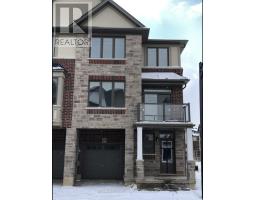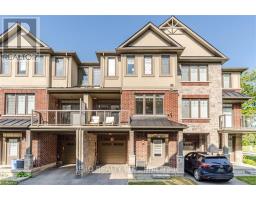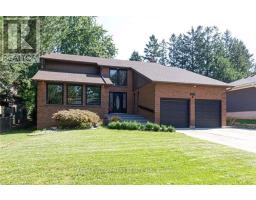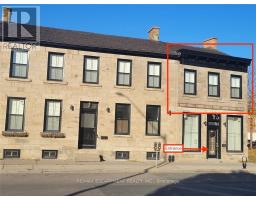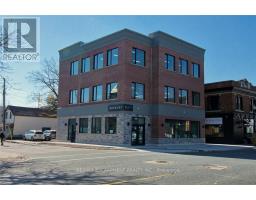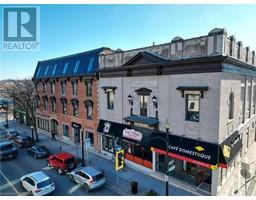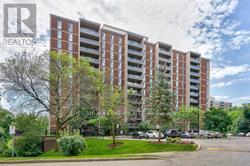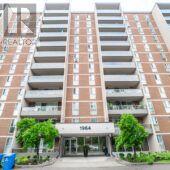339 PARKDALE AVE S, Hamilton, Ontario, CA
Address: 339 PARKDALE AVE S, Hamilton, Ontario
Summary Report Property
- MKT IDX8258006
- Building TypeHouse
- Property TypeSingle Family
- StatusRent
- Added2 weeks ago
- Bedrooms3
- Bathrooms2
- AreaNo Data sq. ft.
- DirectionNo Data
- Added On02 May 2024
Property Overview
Brand new meticulously renovated top to bottom detached 1 1/2 story house on a large corner lot in a convenient location. Fully renovated double car garage with size of 20x10 feet & furnace inside which can be used for huge storage room or work shop. Long drive way parking w/4 specious parking spots. Fully fenced spacious private backyard w/large deck & backyard retreat & mature apple tree & manicure raspberry trees. Gas line BBQ. Plenty of room for activities. Three bedrooms & two full bathrooms & bright family & dinning room w/pot lights. Laminate floor through out. Open concept kitchen w/central island. Spacious brand new fully renovated sunroom w/portlights. The primary bedroom on main floor is adjacent to a brand new renovated 4-pc bathroom. Two bedrooms upstairs w/brand new renovated 3-pc bathroom. Ideal location for the commuter with quick access to RHVP & QEW. Close to city bus routes & most amenities are within walking distances. Main floor only. Separate entrance and exclusive use with brand new washer & dryer located in basement. AAA+ Tenant only please. **** EXTRAS **** Brand new installed furnace and heat pump (id:51532)
Tags
| Property Summary |
|---|
| Building |
|---|
| Level | Rooms | Dimensions |
|---|---|---|
| Second level | Bedroom 2 | 5.25 m x 3.9 m |
| Bedroom 3 | 3.95 m x 3.55 m | |
| Bathroom | 2.27 m x 1.5 m | |
| Main level | Primary Bedroom | 3.9 m x 3.25 m |
| Kitchen | 3.75 m x 3.25 m | |
| Dining room | 3.7 m x 3.65 m | |
| Bathroom | 2.25 m x 1.85 m | |
| Family room | 5.8 m x 3.45 m | |
| Sunroom | 6.5 m x 3.6 m |
| Features | |||||
|---|---|---|---|---|---|
| Detached Garage | Separate entrance | Central air conditioning | |||






































