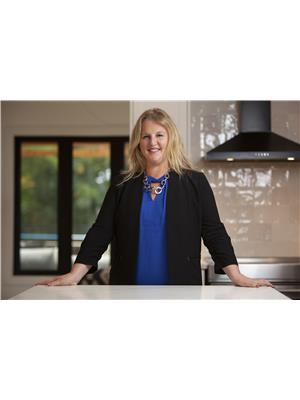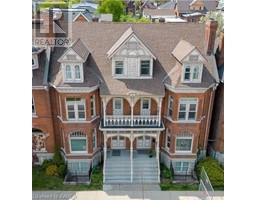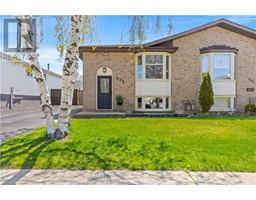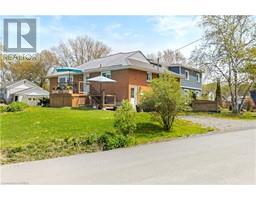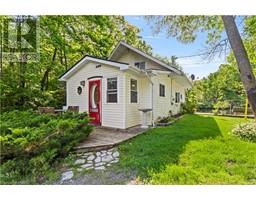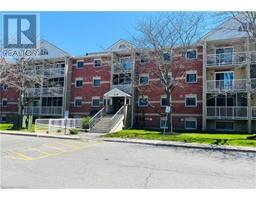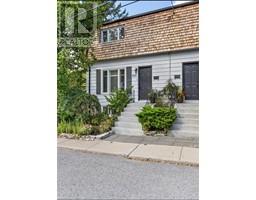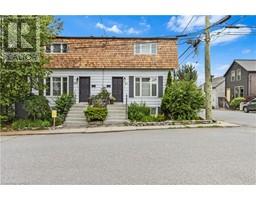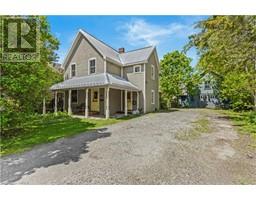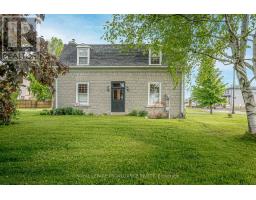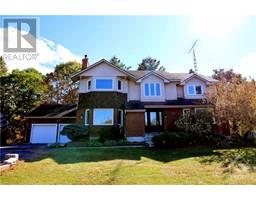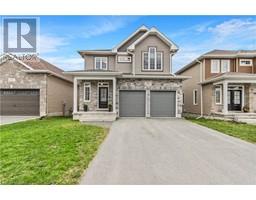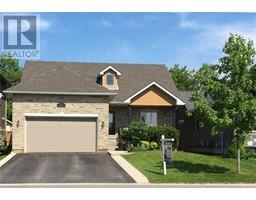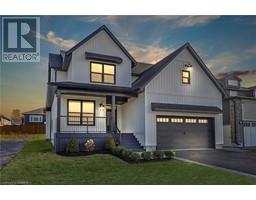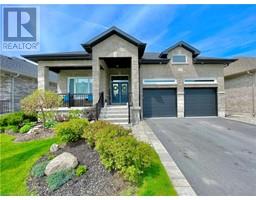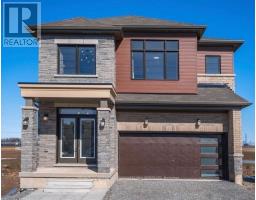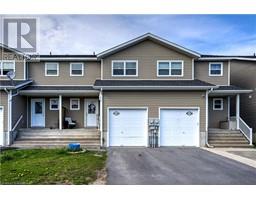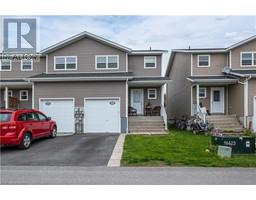116 NOTCH HILL Road Unit# 11 18 - Central City West, Kingston, Ontario, CA
Address: 116 NOTCH HILL Road Unit# 11, Kingston, Ontario
Summary Report Property
- MKT ID40582170
- Building TypeRow / Townhouse
- Property TypeSingle Family
- StatusBuy
- Added2 weeks ago
- Bedrooms3
- Bathrooms2
- Area1179 sq. ft.
- DirectionNo Data
- Added On02 May 2024
Property Overview
A convenient mid town location - modern, bright and move-in ready! What a great package this is, a condo townhome with a sweet fenced yard & deck and three fully finished levels! Carpet free throughout, with beautiful hardwood on the main and upper levels. Enjoy an updated kitchen with new counter tops, convenient half bath on the main, a gorgeous electric fireplace and shelving unit anchoring the spacious living room, three bedrooms and a full bath upstairs- the primary bedroom fit for a king size bed and with double closets! The lower level is finished too, With a large rec room currently used as the perfect teen hang out, and a big storage room and laundry combo. This is affordable living, and it could be yours! Ideally located close to everything, on a main bus route, with great shopping and schools and St. Lawrence College close by. A Well managed condo enclave and totally updated- come and have a look! (id:51532)
Tags
| Property Summary |
|---|
| Building |
|---|
| Land |
|---|
| Level | Rooms | Dimensions |
|---|---|---|
| Second level | Bedroom | 13'7'' x 8'1'' |
| Bedroom | 9'11'' x 8'11'' | |
| 4pc Bathroom | Measurements not available | |
| Primary Bedroom | 15'0'' x 9'11'' | |
| Basement | Utility room | 17'5'' x 9'3'' |
| Recreation room | 17'4'' x 12'11'' | |
| Main level | 2pc Bathroom | Measurements not available |
| Dining room | 11'4'' x 9'11'' | |
| Kitchen | 5'11'' x 9'11'' | |
| Living room | 17'3'' x 13'7'' |
| Features | |||||
|---|---|---|---|---|---|
| Visitor Parking | Dishwasher | Dryer | |||
| Refrigerator | Stove | Washer | |||
| Window Coverings | Central air conditioning | ||||





























