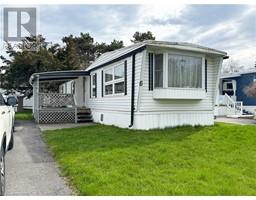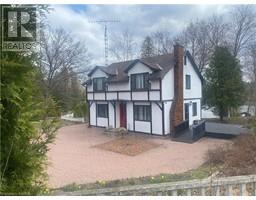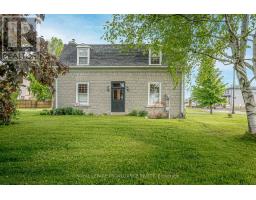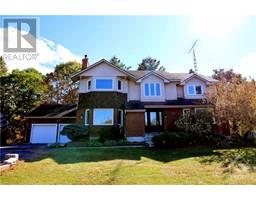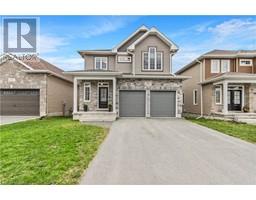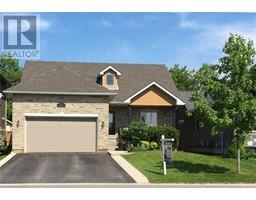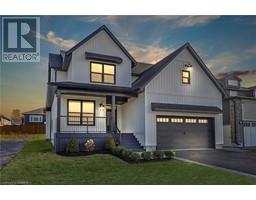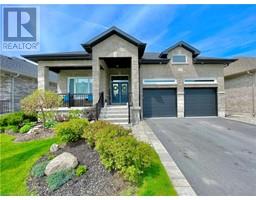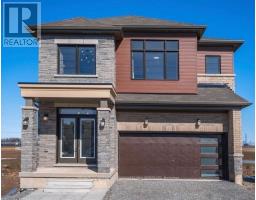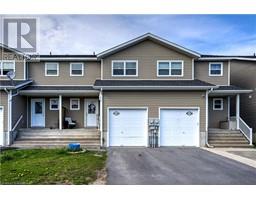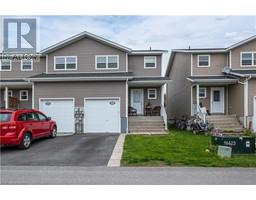165 ONTARIO Street Unit# 806 14 - Central City East, Kingston, Ontario, CA
Address: 165 ONTARIO Street Unit# 806, Kingston, Ontario
Summary Report Property
- MKT ID40576370
- Building TypeApartment
- Property TypeSingle Family
- StatusBuy
- Added2 weeks ago
- Bedrooms3
- Bathrooms2
- Area1283 sq. ft.
- DirectionNo Data
- Added On01 May 2024
Property Overview
Condo living at its finest in the heart of Kingston's downtown! On Lake Ontario sits this 8th floor Gem. With panoramic views of Lake Ontario, Old Fort Henry, the Island's plus the mouth of the St Lawrence River. Known as the Landmark Condominium- one of Kingston's premier waterfront condominium residences. This unit is Flooded with natural light boasting 1288 SQ FT with such features as hardwood floors leading you throughout the home, a lovely kitchen with granite countertops and maple cabinets with a rich finish as well as in unit storage and separate laundry. Two full baths and three bedrooms or two plus a den you decide. And don't forget the primary bedroom with walk through closet or the large glass balcony to enjoy the fabulous view. (id:51532)
Tags
| Property Summary |
|---|
| Building |
|---|
| Land |
|---|
| Level | Rooms | Dimensions |
|---|---|---|
| Upper Level | Bedroom | 8'4'' x 15'4'' |
| Bedroom | 9'11'' x 15'4'' | |
| Primary Bedroom | 11'2'' x 15'4'' | |
| 4pc Bathroom | 7'3'' x 4'11'' | |
| 4pc Bathroom | 8'0'' x 6'9'' | |
| Storage | 4'5'' x 7'6'' | |
| Living room | 18'6'' x 18'9'' | |
| Dining room | 10'8'' x 7'6'' | |
| Kitchen | 8'0'' x 7'6'' | |
| Foyer | 6'3'' x 6'8'' |
| Features | |||||
|---|---|---|---|---|---|
| Southern exposure | Balcony | Automatic Garage Door Opener | |||
| Underground | None | Central Vacuum | |||
| Dishwasher | Dryer | Oven - Built-In | |||
| Refrigerator | Stove | Washer | |||
| Microwave Built-in | Central air conditioning | Car Wash | |||
| Exercise Centre | Party Room | ||||



















































