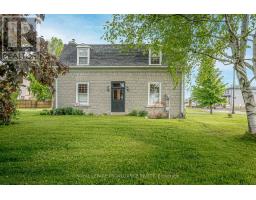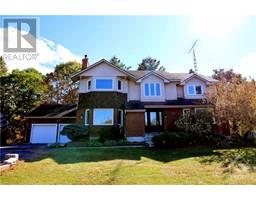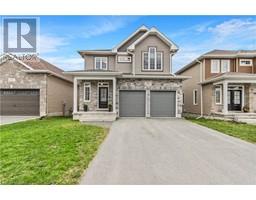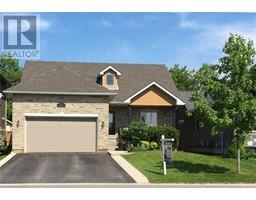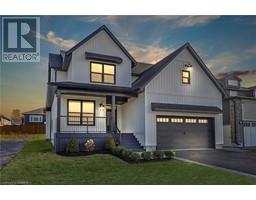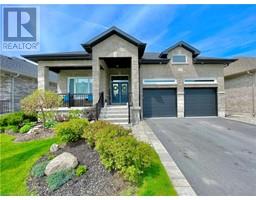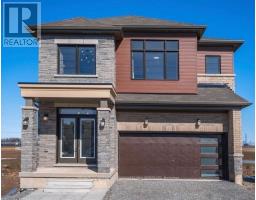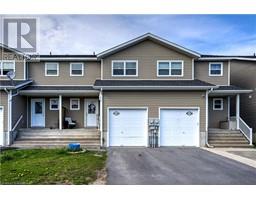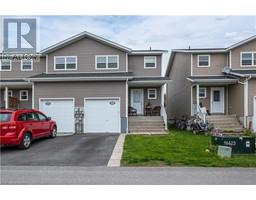317 ROSE ABBEY Drive 13 - Kingston East (incl Barret Crt), Kingston, Ontario, CA
Address: 317 ROSE ABBEY Drive, Kingston, Ontario
Summary Report Property
- MKT ID40584342
- Building TypeRow / Townhouse
- Property TypeSingle Family
- StatusBuy
- Added1 weeks ago
- Bedrooms3
- Bathrooms2
- Area1401 sq. ft.
- DirectionNo Data
- Added On07 May 2024
Property Overview
Welcome home to this beautifully renovated end unit townhome in Greenwood Park. Offering a spacious layout and an oversized fenced yard. Renovated in 2020 with contemporary finishes. New flooring, light fixtures, paint and both baths. Carpet free. The main floor offers a bright office or den, a half bath and an open concept kitchen, dining and living room. The upper level offers 3 sizable beds and a stylish main bath. Roof new in 2021. Interlocking driveway expansion in 2019 offering great parking for multiple vehicles. The basement has the electrical completed and is ready for finishing. Extra deep garage offers ample storage. Awesome location directly across from Molly McGlynn Park and splashpad. Steps to 2 elementary schools and East End amenities. Close to CFB and downtown Kingston. Ready and waiting for new owners to call this home! (id:51532)
Tags
| Property Summary |
|---|
| Building |
|---|
| Land |
|---|
| Level | Rooms | Dimensions |
|---|---|---|
| Second level | Bedroom | 10'9'' x 11'2'' |
| Bedroom | 11'5'' x 10'5'' | |
| 3pc Bathroom | Measurements not available | |
| Primary Bedroom | 15'2'' x 13'1'' | |
| Basement | Recreation room | 14'3'' x 11'11'' |
| Main level | Dining room | 9'9'' x 9'4'' |
| Kitchen | 9'7'' x 9'4'' | |
| Living room | 12'8'' x 12'9'' | |
| 2pc Bathroom | Measurements not available | |
| Office | 9'4'' x 8'1'' |
| Features | |||||
|---|---|---|---|---|---|
| Southern exposure | Attached Garage | Dishwasher | |||
| Dryer | Refrigerator | Stove | |||
| Washer | Central air conditioning | ||||












































