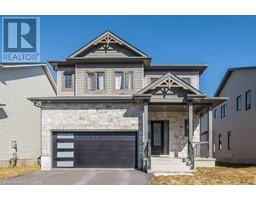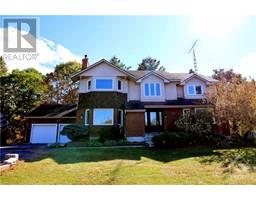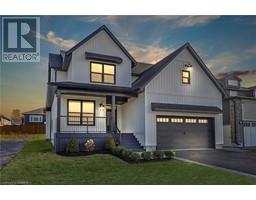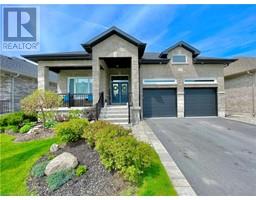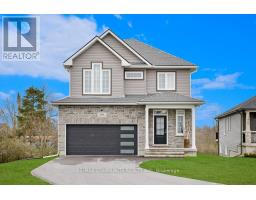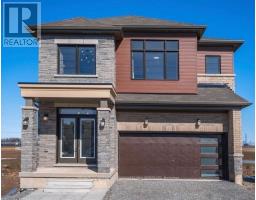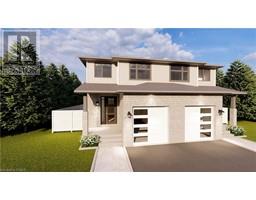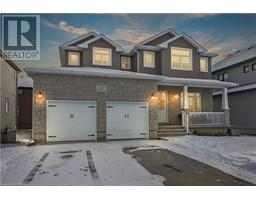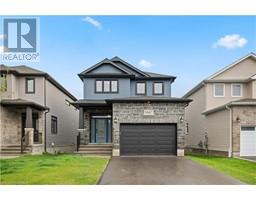61 LIMERIDGE Drive 13 - Kingston East (incl Barret Crt), Kingston, Ontario, CA
Address: 61 LIMERIDGE Drive, Kingston, Ontario
2 Beds2 Baths1728 sqftStatus: Buy Views : 162
Price
$509,900
Summary Report Property
- MKT ID40586547
- Building TypeRow / Townhouse
- Property TypeSingle Family
- StatusBuy
- Added4 weeks ago
- Bedrooms2
- Bathrooms2
- Area1728 sq. ft.
- DirectionNo Data
- Added On10 May 2024
Property Overview
This end unit freehold townhome is not to be overlooked. It has three fully finished above grade levels, all with a light and airy feel. Modern front door, large spacious foyer,4 wood fireplaces, beautiful new kitchen floors, separate dining area, stainless steel appliances, Carpet free and a large bright laundry room. The oversized main floor office space is big enough to comfortably fit two work stations or could be used as an extra family room. All this with a good size backyard. The roof was new in 2020 and the hot water tank was new in 2020. (id:51532)
Tags
| Property Summary |
|---|
Property Type
Single Family
Building Type
Row / Townhouse
Storeys
3
Square Footage
1728.0000
Subdivision Name
13 - Kingston East (incl Barret Crt)
Title
Freehold
Land Size
under 1/2 acre
Built in
1984
| Building |
|---|
Bedrooms
Above Grade
2
Bathrooms
Total
2
Interior Features
Basement Type
None
Building Features
Features
Southern exposure, Conservation/green belt
Style
Attached
Architecture Style
3 Level
Square Footage
1728.0000
Heating & Cooling
Cooling
None
Heating Type
Baseboard heaters
Utilities
Utility Sewer
Municipal sewage system
Water
Municipal water
Exterior Features
Exterior Finish
Aluminum siding, Brick Veneer
Neighbourhood Features
Community Features
Community Centre, School Bus
Amenities Nearby
Park, Playground, Public Transit, Schools, Shopping
Parking
Total Parking Spaces
3
| Land |
|---|
Other Property Information
Zoning Description
R3-12,R1-19,R1-7
| Level | Rooms | Dimensions |
|---|---|---|
| Second level | 4pc Bathroom | Measurements not available |
| Living room | 9'7'' x 8'9'' | |
| Dining room | 10'0'' x 8'9'' | |
| Kitchen | 10'3'' x 9'7'' | |
| Third level | 4pc Bathroom | Measurements not available |
| Bedroom | 17'0'' x 7'3'' | |
| Primary Bedroom | 16'0'' x 11'0'' | |
| Main level | Family room | 22'0'' x 9'0'' |
| Features | |||||
|---|---|---|---|---|---|
| Southern exposure | Conservation/green belt | None | |||
































