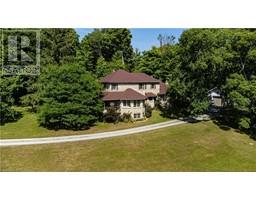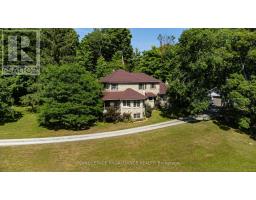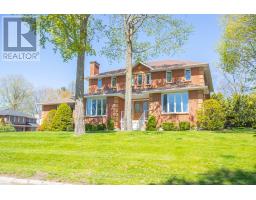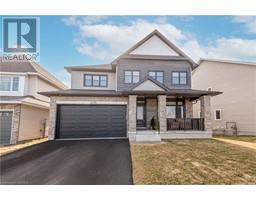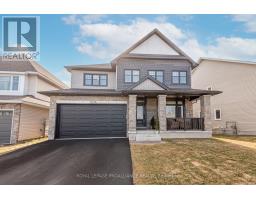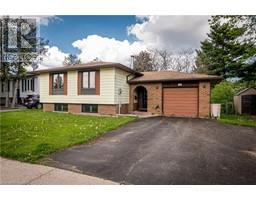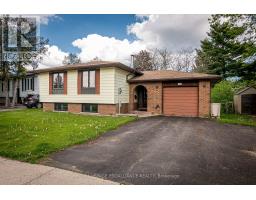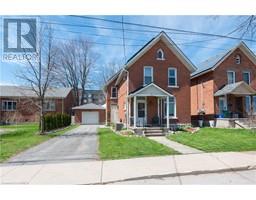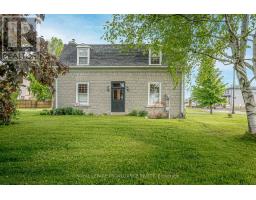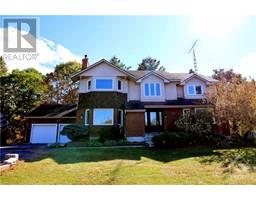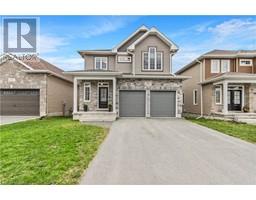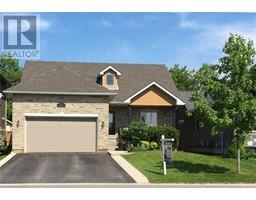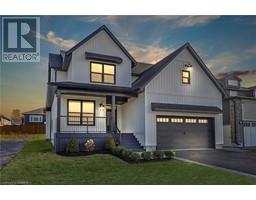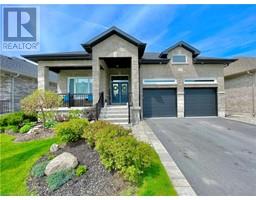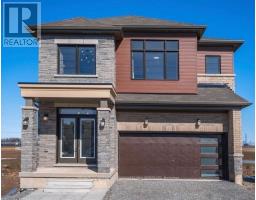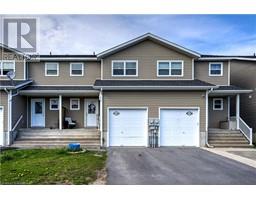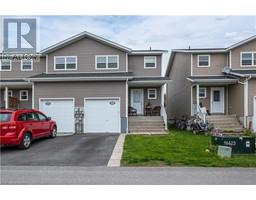651 WOODLAND Place 11 - Kingston East (incl CFB Kingston), Kingston, Ontario, CA
Address: 651 WOODLAND Place, Kingston, Ontario
Summary Report Property
- MKT ID40581035
- Building TypeHouse
- Property TypeSingle Family
- StatusBuy
- Added2 weeks ago
- Bedrooms5
- Bathrooms4
- Area4544 sq. ft.
- DirectionNo Data
- Added On01 May 2024
Property Overview
Phenomenal all brick bungalow with 5 bedrooms, 3.5 bathrooms and an attached double car garage, located on a large 0.629 acre lot in an exclusive east-end neighbourhood on a beautiful cul-de-sac. The main level of this home offers a large foyer, an elegant living room with bright windows, a dining room close to the outstanding chef’s kitchen which features a Sub-Zero refrigerator, dual Wolf wall ovens, a Wolf cooktop, granite countertops, and a walk-out to the deck, the family room which offers a gas fireplace, a large stunning laundry room and powder room, and the spacious primary bedroom with 3-piece ensuite bathroom and walk-in closet. The main floor is rounded out by 3 more ample bedrooms and the main 4-piece bathroom. The lower level is ideal for family gatherings with the large family room, the recreation room (exercise room), 2 more generous bedrooms, an office, and a 3-piece bathroom. The backyard is paradise, surrounded by mature trees and gardens offering privacy to the large back deck with pergola, the perfect place to enjoy a summer afternoon. Conveniently located just off of Highway 2 in Kingston’s east-end, close to CFB Kingston, RMC, and the shops, restaurants, and entertainment of downtown Kingston. (id:51532)
Tags
| Property Summary |
|---|
| Building |
|---|
| Land |
|---|
| Level | Rooms | Dimensions |
|---|---|---|
| Basement | Storage | 21'0'' x 9'10'' |
| Utility room | 7'7'' x 24'3'' | |
| Office | 9'0'' x 13'1'' | |
| Recreation room | 29'6'' x 13'1'' | |
| 3pc Bathroom | 6'0'' x 8'5'' | |
| Bonus Room | 11'7'' x 13'0'' | |
| Storage | 12'7'' x 6'7'' | |
| Bedroom | 21'0'' x 13'3'' | |
| Family room | 23'6'' x 25'1'' | |
| Main level | 3pc Bathroom | 7'6'' x 6'0'' |
| Primary Bedroom | 16'0'' x 11'10'' | |
| 4pc Bathroom | 9'9'' x 5'6'' | |
| Bedroom | 10'0'' x 11'0'' | |
| Bedroom | 10'0'' x 13'0'' | |
| Bedroom | 11'2'' x 9'7'' | |
| Kitchen | 14'6'' x 18'0'' | |
| Family room | 12'9'' x 19'6'' | |
| 2pc Bathroom | 4'0'' x 5'9'' | |
| Laundry room | 6'4'' x 8'0'' | |
| Living room | 17'5'' x 13'0'' | |
| Dining room | 12'0'' x 15'5'' |
| Features | |||||
|---|---|---|---|---|---|
| Paved driveway | Country residential | Automatic Garage Door Opener | |||
| Attached Garage | Central Vacuum | Dishwasher | |||
| Dryer | Oven - Built-In | Refrigerator | |||
| Washer | Microwave Built-in | Hood Fan | |||
| Window Coverings | Garage door opener | Central air conditioning | |||















































