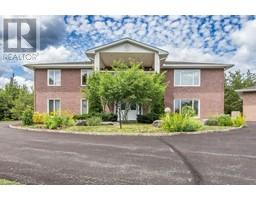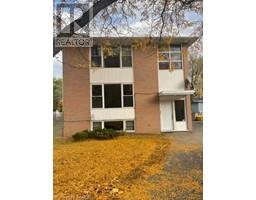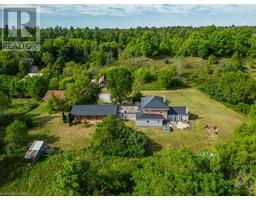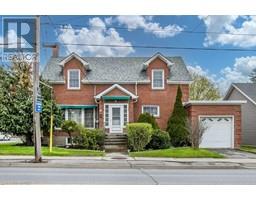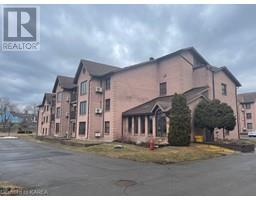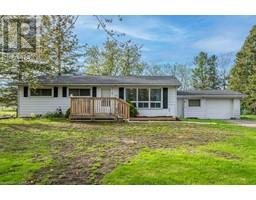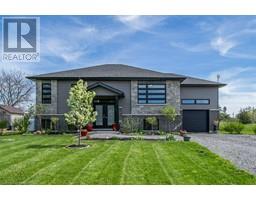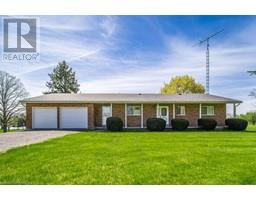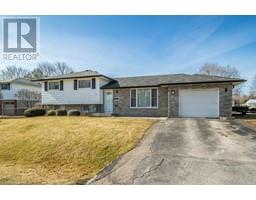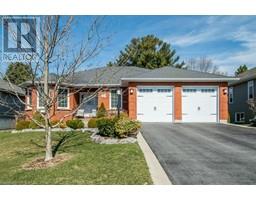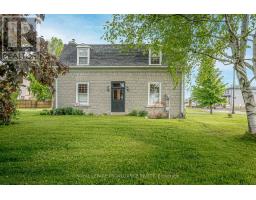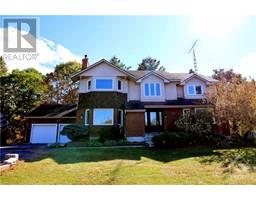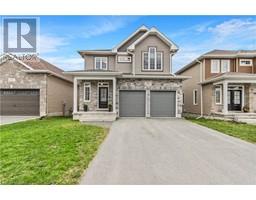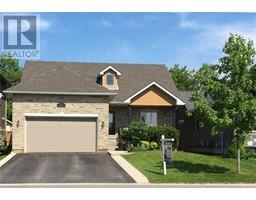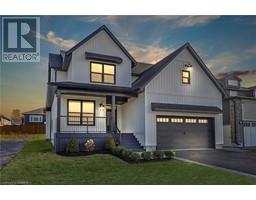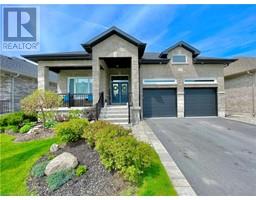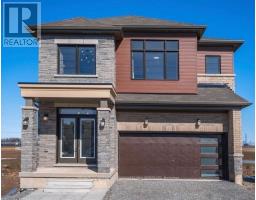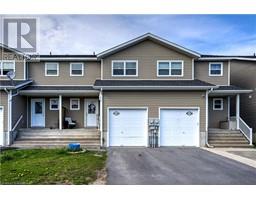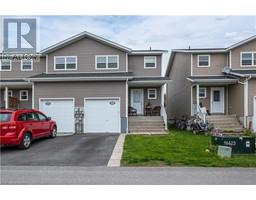841 DATZELL Lane 25 - West of Sir John A. Blvd, Kingston, Ontario, CA
Address: 841 DATZELL Lane, Kingston, Ontario
Summary Report Property
- MKT ID40567125
- Building TypeRow / Townhouse
- Property TypeSingle Family
- StatusBuy
- Added2 weeks ago
- Bedrooms3
- Bathrooms2
- Area989 sq. ft.
- DirectionNo Data
- Added On01 May 2024
Property Overview
Welcome to your new home at 841 Datzell Lane! Whether you're a first time home buyer, senior looking to down size or an investor, you will love this home. This charming 3 bedroom, 2 bathroom townhouse boasts a perfect blend of comfort, convenience, and community amenities. Nestled in a serene condominium complex, this townhouse showcases a classic exterior featuring durable brick and vinyl siding, ensuring durability. The kitchen comes with all appliances. The living and dining rooms are bright and airy. Step outside to your own private oasis – a tranquil patio with privacy screening, ideal for enjoying your morning coffee or hosting outdoor gatherings with loved ones. Residents of this community enjoy access to a range of amenities, including a swimming pool, basketball court, and playground, providing endless opportunities for recreation and leisure. Conveniently located within walking distance to Bayridge Plaza, major bus routes, schools, and just a short 5-minute drive to Kingston's major shopping area, this townhouse offers the ultimate in urban convenience. Additional features include an attached garage with inside entry, ensuring convenience for homeowners. Don't miss out on the opportunity to make this delightful townhouse your new home. Schedule your viewing today and experience the perfect blend of comfort, convenience, and community living! (id:51532)
Tags
| Property Summary |
|---|
| Building |
|---|
| Land |
|---|
| Level | Rooms | Dimensions |
|---|---|---|
| Second level | Primary Bedroom | 13'10'' x 10'6'' |
| Bedroom | 8'2'' x 12'4'' | |
| Bedroom | 8'8'' x 12'10'' | |
| 4pc Bathroom | 8'2'' x 5'11'' | |
| Main level | Living room | 10'2'' x 18'7'' |
| Kitchen | 7'1'' x 10'11'' | |
| Dining room | 7'5'' x 9'10'' | |
| 2pc Bathroom | 2'7'' x 4'10'' |
| Features | |||||
|---|---|---|---|---|---|
| Paved driveway | Attached Garage | Dishwasher | |||
| Dryer | Microwave | Refrigerator | |||
| Stove | Washer | Hood Fan | |||
| Window Coverings | Central air conditioning | ||||



















































