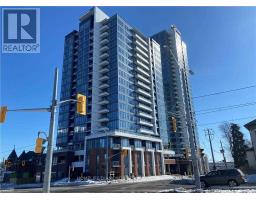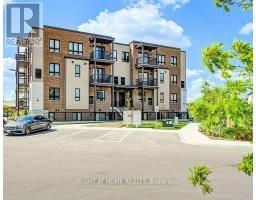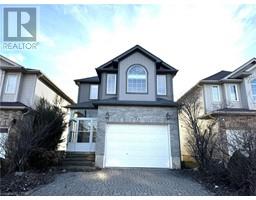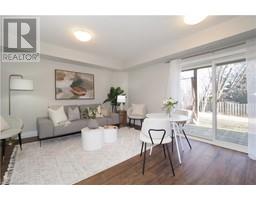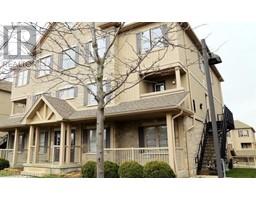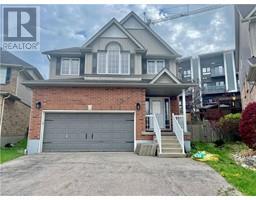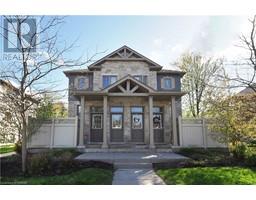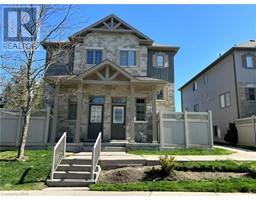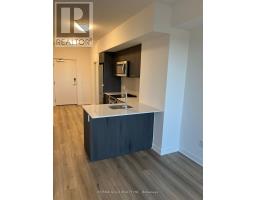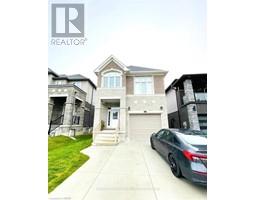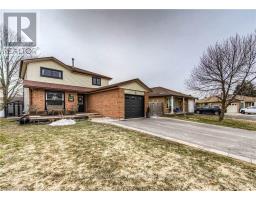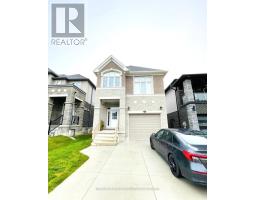497 EPHRAIM Street Unit# Upper 224 - Heritage Park/Rosemount, Kitchener, Ontario, CA
Address: 497 EPHRAIM Street Unit# Upper, Kitchener, Ontario
3 Beds1 BathsNo Data sqftStatus: Rent Views : 727
Price
$2,800
Summary Report Property
- MKT ID40581039
- Building TypeHouse
- Property TypeSingle Family
- StatusRent
- Added2 weeks ago
- Bedrooms3
- Bathrooms1
- AreaNo Data sq. ft.
- DirectionNo Data
- Added On02 May 2024
Property Overview
Welcome to 497 Ephraim St – a STYLISH and RENOVATED HOME with 3 bedrooms and 1 bathroom located in SOUGHT-AFTER Rosemount area! The upper floor features beautiful modern finishes, new flooring, lots of sunlight, large living room, breakfast area, CUSTOM CONTEMPORARY KITCHEN with lots of cabinetry, quartz countertops, brand new stainless steel appliances, and laundry area. The back of the home features 3 generous sized bedrooms, an upgraded 3-piece washroom with custom shower. This BEAUTIFUL HOME is perfect for a growing family and is close to restaurants, shopping, public transit, parks, playgrounds, Highway 7/8, and Stanley Park conservation area. Don’t miss out on this one and book your private tour today! (id:51532)
Tags
| Property Summary |
|---|
Property Type
Single Family
Building Type
House
Storeys
1
Square Footage
1019.0000
Subdivision Name
224 - Heritage Park/Rosemount
Title
Freehold
Land Size
under 1/2 acre
Built in
1952
Parking Type
Attached Garage
| Building |
|---|
Bedrooms
Above Grade
3
Bathrooms
Total
3
Interior Features
Appliances Included
Dryer, Refrigerator, Stove, Washer, Hood Fan
Basement Type
Full (Finished)
Building Features
Features
Conservation/green belt, In-Law Suite
Foundation Type
Poured Concrete
Style
Detached
Architecture Style
Bungalow
Square Footage
1019.0000
Structures
Porch
Heating & Cooling
Cooling
Central air conditioning
Heating Type
Forced air
Utilities
Utility Sewer
Municipal sewage system
Water
Municipal water
Exterior Features
Exterior Finish
Brick, Vinyl siding
Neighbourhood Features
Community Features
Quiet Area, Community Centre
Amenities Nearby
Airport, Golf Nearby, Hospital, Park, Place of Worship, Playground, Public Transit, Schools, Shopping, Ski area
Parking
Parking Type
Attached Garage
Total Parking Spaces
6
| Land |
|---|
Other Property Information
Zoning Description
R2
| Level | Rooms | Dimensions |
|---|---|---|
| Main level | 3pc Bathroom | 9'4'' x 4'10'' |
| Bedroom | 10'11'' x 8'3'' | |
| Bedroom | 11'9'' x 9'4'' | |
| Primary Bedroom | 13'10'' x 9'5'' | |
| Kitchen | 9'4'' x 9'3'' | |
| Breakfast | 9'4'' x 8'3'' | |
| Living room | 13'11'' x 20'3'' |
| Features | |||||
|---|---|---|---|---|---|
| Conservation/green belt | In-Law Suite | Attached Garage | |||
| Dryer | Refrigerator | Stove | |||
| Washer | Hood Fan | Central air conditioning | |||























