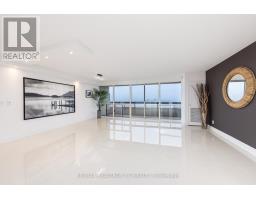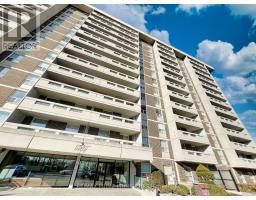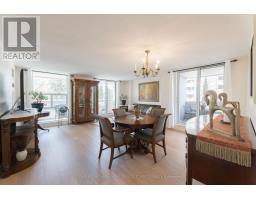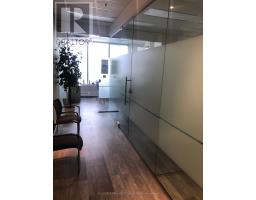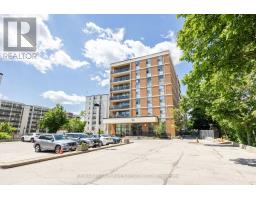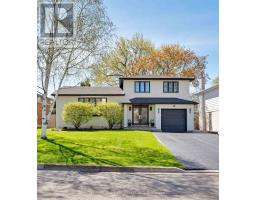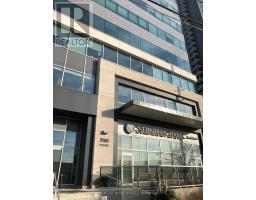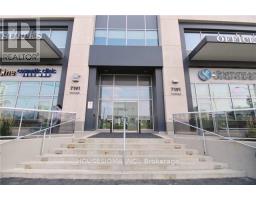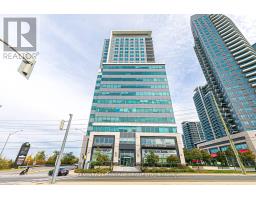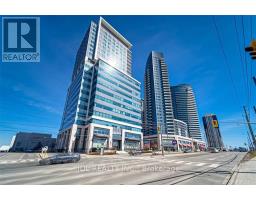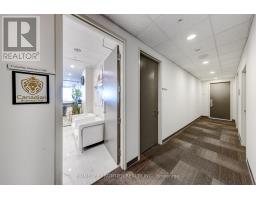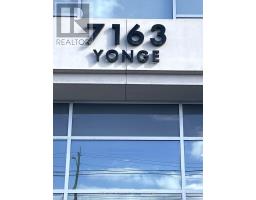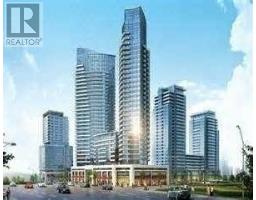11 ROYAL ABERDEEN ROAD, Markham, Ontario, CA
Address: 11 ROYAL ABERDEEN ROAD, Markham, Ontario
Summary Report Property
- MKT IDN8214422
- Building TypeRow / Townhouse
- Property TypeSingle Family
- StatusBuy
- Added4 weeks ago
- Bedrooms3
- Bathrooms3
- Area0 sq. ft.
- DirectionNo Data
- Added On14 May 2024
Property Overview
Elegant Brownstone living at its finest in sought after Angus Glen community! Don't miss this stunning END-unit model approx 2365 sq ft (Town Manor 4 by Kylemore) with 2 car garage, 3 spacious bedrooms, walk- out finished basement, with professionally landscaped patio for your outdoor entertaining! Beautifully appointed with substantial upgrades: including kitchen cabinetry, high-end appliances, granite kitchen counters, custom millwork, trim and interior painting with neutral colours. A main floor, coffee bar/ morning room greets you, in addition to a butler's pantry. Upgraded hardware throughout, upgraded, premium hardwood flooring throughout. All designer finishes and shows like a model home! Turn-key impressive property, like no other! **** EXTRAS **** Designer Light fixtures and window treatments throughout - Lower level (basement) with laundry and lots of storage space, front entry landscaping and stone recently installed, as well as side walk-way. This home is perfection! (id:51532)
Tags
| Property Summary |
|---|
| Building |
|---|
| Level | Rooms | Dimensions |
|---|---|---|
| Third level | Primary Bedroom | 4.32 m x 4.27 m |
| Bedroom 2 | 2.77 m x 4.67 m | |
| Bedroom 3 | 3.65 m x 3.05 m | |
| Basement | Laundry room | Measurements not available |
| Main level | Dining room | 5.18 m x 3.66 m |
| Kitchen | 3.15 m x 3.38 m | |
| Eating area | 3.15 m x 3.2 m | |
| Family room | 3.55 m x 3.81 m | |
| Ground level | Media | 6.7 m x 3.35 m |
| Features | |||||
|---|---|---|---|---|---|
| Attached Garage | Dishwasher | Dryer | |||
| Microwave | Oven | Refrigerator | |||
| Stove | Washer | Walk out | |||
| Central air conditioning | |||||











































