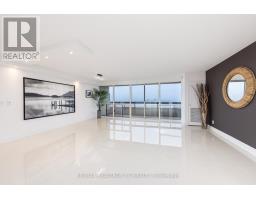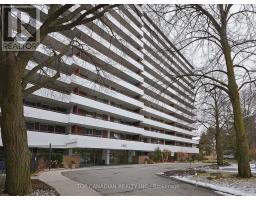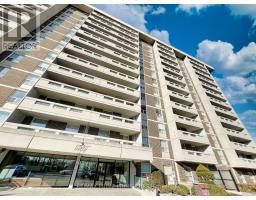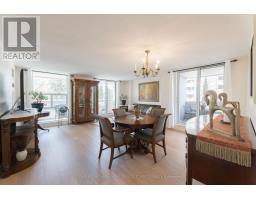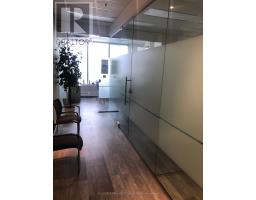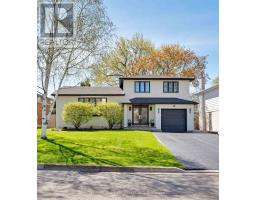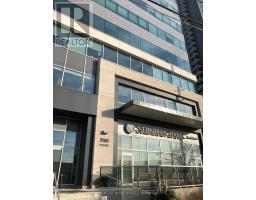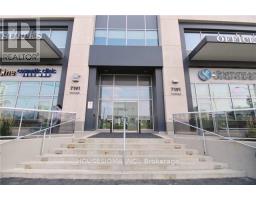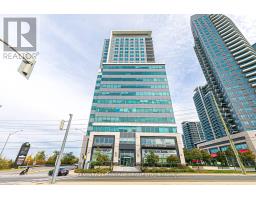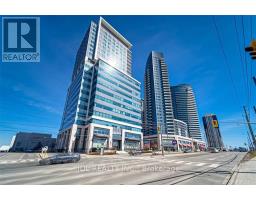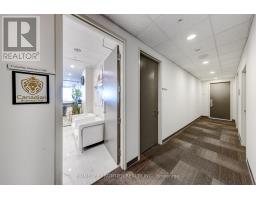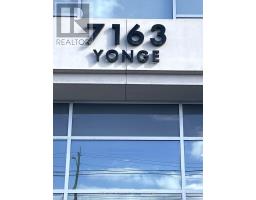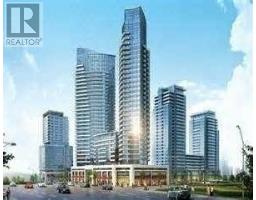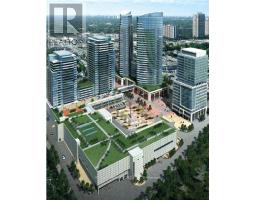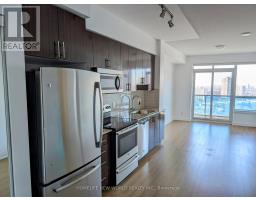607 - 55 AUSTIN DRIVE, Markham, Ontario, CA
Address: 607 - 55 AUSTIN DRIVE, Markham, Ontario
Summary Report Property
- MKT IDN8273588
- Building TypeApartment
- Property TypeSingle Family
- StatusBuy
- Added2 weeks ago
- Bedrooms3
- Bathrooms2
- Area0 sq. ft.
- DirectionNo Data
- Added On14 May 2024
Property Overview
Live in Luxury - Exclusive Condo In The Heart Of Markham-Unionville! Tridels Exclusive Built Walden Pond 1. Offers 1445 sq ft, 2 Bdrm + Den & 2 bath suite with solarium. Every room overlooks breathtaking views of pond, park, rouge river & conservation trails. The suite feels like a bungalow in the sky with spacious open concept living & dining area leads to cozy solarium. Renovated eat-in kitchen features granite counters & backsplash, s/s appliances. Split bdrm plan ensures privacy, with wall-to-wall windows adorned with California shutters. Primary bdrm has large walk-in + 2 double closets, a renovated bathrm with a soaker tub, Walk-in shower, granite vanity. The 2nd bedrm has its own full bath with granite counters, & walk-in closet. Ensuite laundry. Convenient ensuite large storage room. Steps to Markville Mall, Hwy 7, 407 & GO transit. **** EXTRAS **** No Extra Bills, Maintenance Fees Includes: CAC/Heat/Hydro/Water/Cable/Internet/Parking/Bldg Insurance & Fabulous Amenities Including: Guest Suites, Indoor Pool, Sauna, Gym, Party Rm, Library, Billiards, Outdoor BBQ, Gatehouse Security. (id:51532)
Tags
| Property Summary |
|---|
| Building |
|---|
| Level | Rooms | Dimensions |
|---|---|---|
| Main level | Kitchen | 3.53 m x 2.59 m |
| Den | 4.06 m x 3.12 m | |
| Living room | 5.99 m x 3.25 m | |
| Dining room | 5.99 m x 3.25 m | |
| Solarium | 3.25 m x 2.599 m | |
| Primary Bedroom | 7.67 m x 3.15 m | |
| Bedroom 2 | 4.6 m x 3.25 m | |
| Storage | 2.67 m x 1.14 m |
| Features | |||||
|---|---|---|---|---|---|
| Carpet Free | Underground | Dishwasher | |||
| Dryer | Refrigerator | Stove | |||
| Washer | Window Coverings | Central air conditioning | |||
| Party Room | Sauna | Exercise Centre | |||
| Storage - Locker | |||||










































