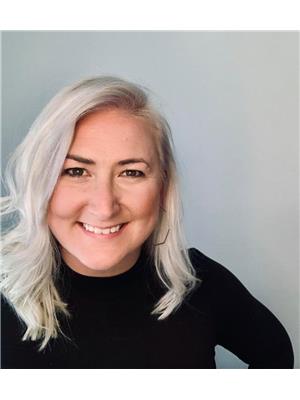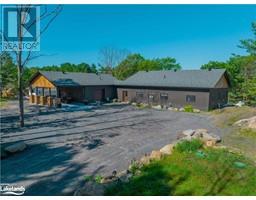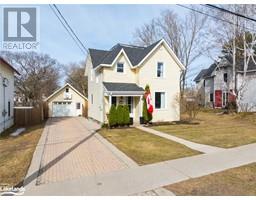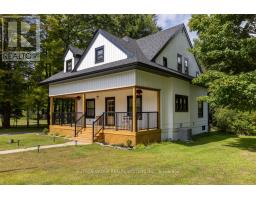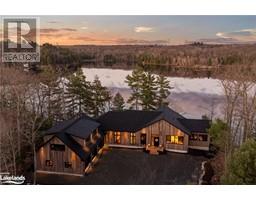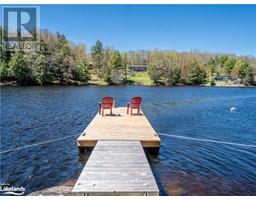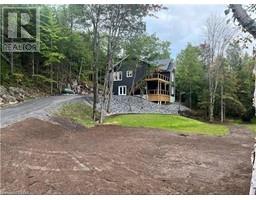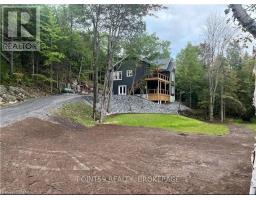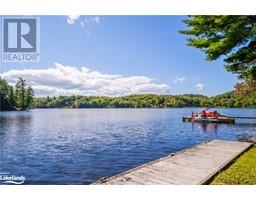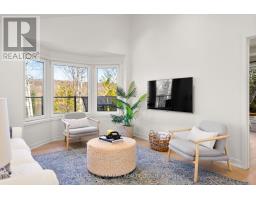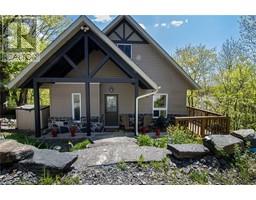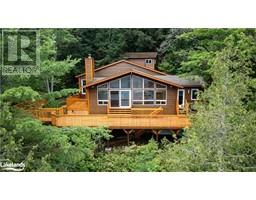16 LAKE FOREST Drive McDougall, McDougall, Ontario, CA
Address: 16 LAKE FOREST Drive, McDougall, Ontario
Summary Report Property
- MKT ID40585886
- Building TypeHouse
- Property TypeSingle Family
- StatusBuy
- Added3 weeks ago
- Bedrooms3
- Bathrooms3
- Area2568 sq. ft.
- DirectionNo Data
- Added On09 May 2024
Property Overview
Welcome to your future paradise in Parry Sound! This exceptional home, currently 75% completed, offers a unique blend of luxury, comfort, and functionality. Nestled on just over 2 acres of picturesque land, this property presents an unparalleled opportunity to create your dream retreat. Boasting 3 bedrooms and 3 bathrooms, including a sprawling primary suite with a walk-in closet, this home exudes both elegance and practicality. The primary suite serves as a tranquil sanctuary, providing ample space to unwind and relax in style. A highlight of this property is the loft, featuring a separate living area and bathroom, offering versatility and privacy for guests or additional family members. Whether used as a guest suite, home office, or entertainment space, the loft adds an extra dimension of convenience to this already impressive home. For car enthusiasts and hobbyists alike, the massive garage/workshop is sure to impress at 2000 Sq Ft. With enough space to accommodate 6 cars and heated floors, this is the ultimate haven for tinkering, creating, or simply storing your prized possessions. Conveniently located just a 5-minute drive from Parry Sound, you'll have easy access to all the amenities and attractions this charming town has to offer. Don't miss your chance to own this exceptional property and turn your dreams into reality. With its prime location and unmatched potential, this unfinished home is truly a rare find. (id:51532)
Tags
| Property Summary |
|---|
| Building |
|---|
| Land |
|---|
| Level | Rooms | Dimensions |
|---|---|---|
| Second level | 3pc Bathroom | Measurements not available |
| Games room | 16'0'' x 16'0'' | |
| Family room | 17'9'' x 16'0'' | |
| Main level | 4pc Bathroom | Measurements not available |
| 4pc Bathroom | Measurements not available | |
| Kitchen | 21'9'' x 33'1'' | |
| Mud room | 14'5'' x 7'6'' | |
| Bedroom | 10'6'' x 14'5'' | |
| Bedroom | 10'6'' x 14'5'' | |
| Primary Bedroom | 34'0'' x 14'7'' |
| Features | |||||
|---|---|---|---|---|---|
| Attached Garage | None | ||||


