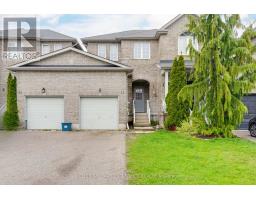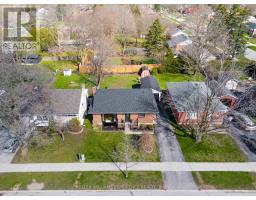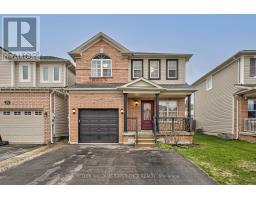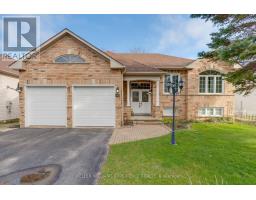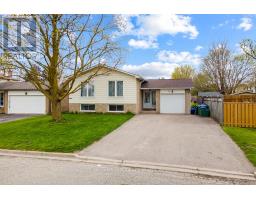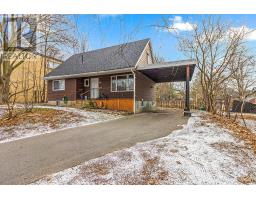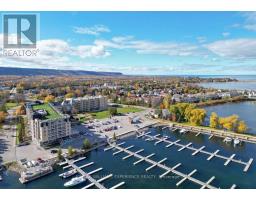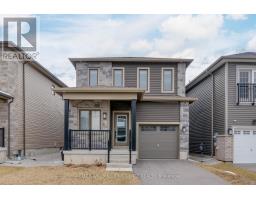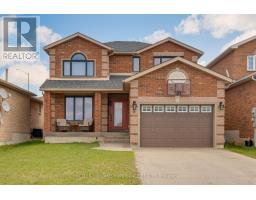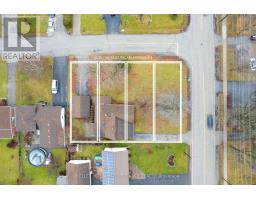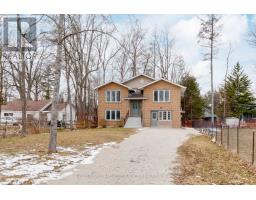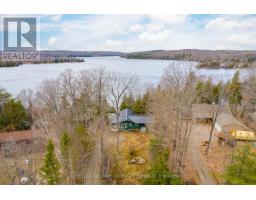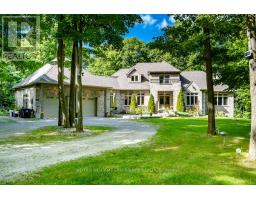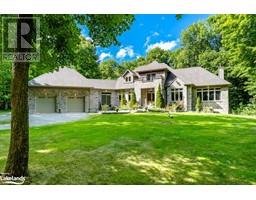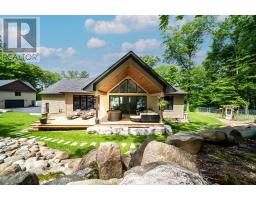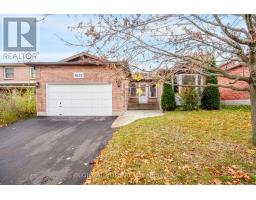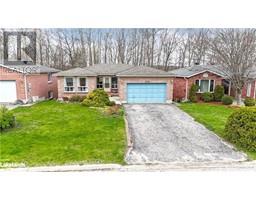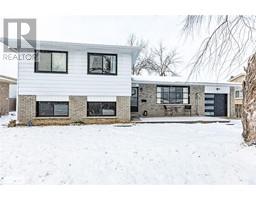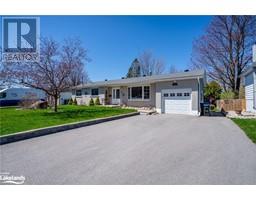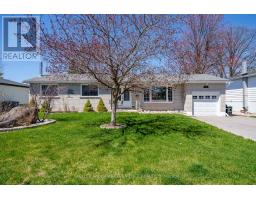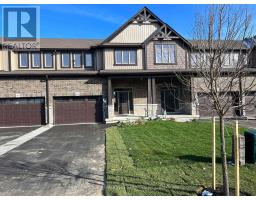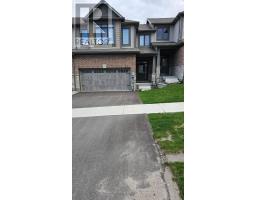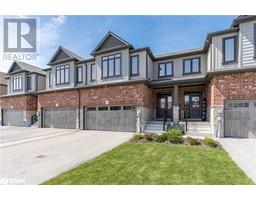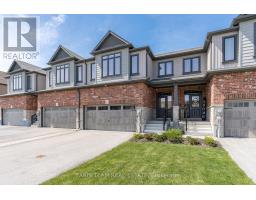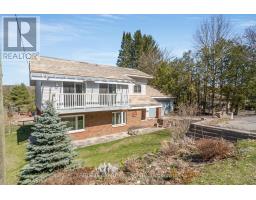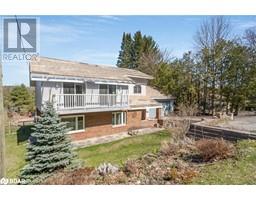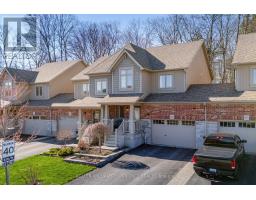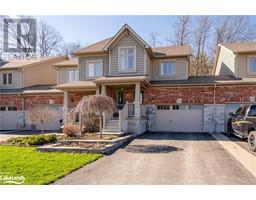258 ELIZABETH ST, Midland, Ontario, CA
Address: 258 ELIZABETH ST, Midland, Ontario
Summary Report Property
- MKT IDS8295958
- Building TypeDuplex
- Property TypeSingle Family
- StatusBuy
- Added2 weeks ago
- Bedrooms4
- Bathrooms3
- Area0 sq. ft.
- DirectionNo Data
- Added On02 May 2024
Property Overview
This could be your opportunity to enter the real estate investment world with this legal two unit home. This property is unique in that the second suite is actually a detached garden suite with the utilities for both units been separate. The only utility the Landlord pays is the water. Also, with two completely separate dwellings on one lot, there is no noise transferred between units, helping to keep the Tenants happy. The property is presently fully occupied by two respectable Tenants who are paying on time and would like to stay, truly a 'turn-key' investment property. The detached garage was converted into a garden suite in 2019, and it has up-to-date colours and finishings with an electric heat pump for heating and cooling and additional electric baseboards for heating. The original house contains a main floor living room, kitchen, 2 generous bedrooms and a bathroom with an additional shower and rec room in the basement. This property would also make a perfect starter home, live in one unit and rent the other. Located in a quiet Midland neighbourhood close to the lake and downtown amenities. (id:51532)
Tags
| Property Summary |
|---|
| Building |
|---|
| Level | Rooms | Dimensions |
|---|---|---|
| Basement | Bedroom 4 | 3.3 m x 3.68 m |
| Recreational, Games room | 5.05 m x 5.39 m | |
| Ground level | Bathroom | 1.65 m x 2.33 m |
| Primary Bedroom | 3.58 m x 2.95 m | |
| Bedroom 2 | 2.54 m x 3.53 m | |
| Kitchen | 1.88 m x 2.33 m | |
| Living room | 5.81 m x 4.8 m | |
| Bathroom | 2.23 m x 1.83 m | |
| Primary Bedroom | 3.25 m x 4.62 m | |
| Bedroom 2 | 2.89 m x 2.84 m | |
| Kitchen | 4.57 m x 2.92 m | |
| Living room | 4.59 m x 3.07 m |
| Features | |||||
|---|---|---|---|---|---|
| Central air conditioning | |||||



