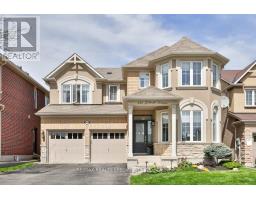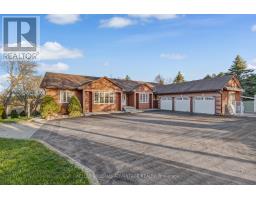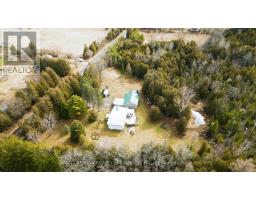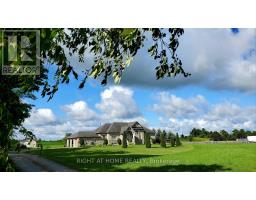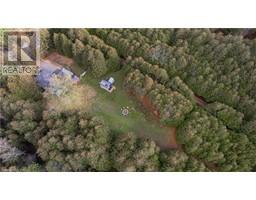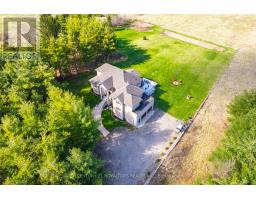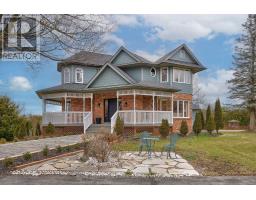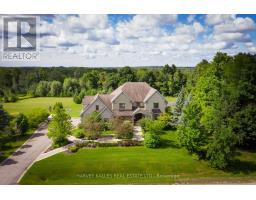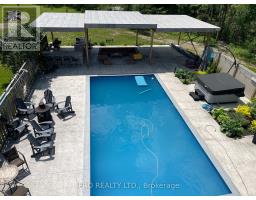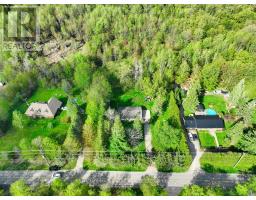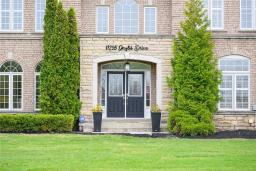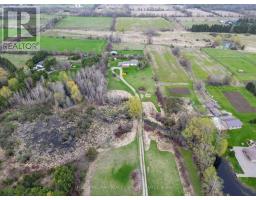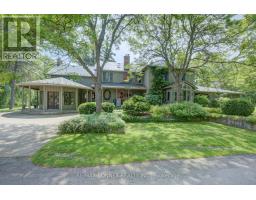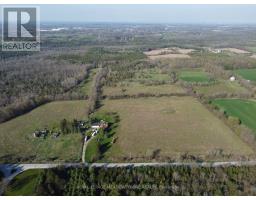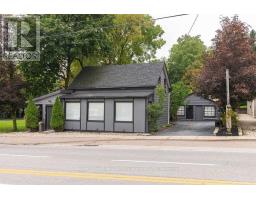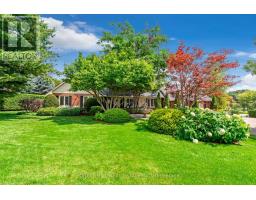3232 20 SIDE ROAD, Milton, Ontario, CA
Address: 3232 20 SIDE ROAD, Milton, Ontario
Summary Report Property
- MKT IDW8100142
- Building TypeHouse
- Property TypeSingle Family
- StatusBuy
- Added2 weeks ago
- Bedrooms4
- Bathrooms4
- Area0 sq. ft.
- DirectionNo Data
- Added On14 May 2024
Property Overview
Welcome to your custom modern built luxury retreat home on 10 serene acres, seamlessly blending sophistication with tranquility. Nestled near Turtle Creek Golf Club and Brookville Elementary School. Enjoy breathtaking views through floor-to-ceiling windows, w hardwood flrs & in-floor heating enhancing the luxurious ambiance. The kitchen is a culinary haven, feat high-end app, quartz countertops, & a large island. Adjacent, the din & fam rms provide a harmonious space, while a tucked-away formal living room offers cozy elegance. 2 opulent beds on the main level boast private ensuites and balconies. The primary bdrm is a spa-like retreat with a soaker tub and walk-in shower.The lower level extends luxury with a rec area & office, or an above-grade suite with two bed, a bath, and space for a kitchen and living room. Step outside to a pro landscaped lot with a potential pool and a 2nd service driveway. (id:51532)
Tags
| Property Summary |
|---|
| Building |
|---|
| Level | Rooms | Dimensions |
|---|---|---|
| Basement | Cold room | 3.02 m x 2.44 m |
| Bedroom 3 | 4.97 m x 3.47 m | |
| Bedroom 4 | 4.92 m x 3.26 m | |
| Recreational, Games room | 5.23 m x 3.33 m | |
| Main level | Kitchen | 5.16 m x 3.41 m |
| Eating area | 5.16 m x 3.62 m | |
| Dining room | 4.71 m x 4.34 m | |
| Family room | 4.71 m x 4.34 m | |
| Living room | 3.21 m x 3.27 m | |
| Primary Bedroom | 6.04 m x 4.65 m | |
| Bedroom 2 | 6.08 m x 3.91 m |
| Features | |||||
|---|---|---|---|---|---|
| Attached Garage | Dishwasher | Dryer | |||
| Oven | Refrigerator | Stove | |||
| Washer | Water Treatment | Window Coverings | |||
| Walk out | Central air conditioning | ||||






































