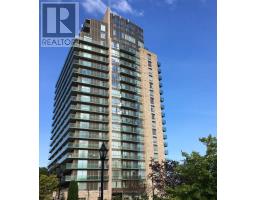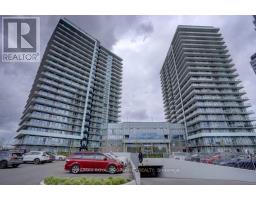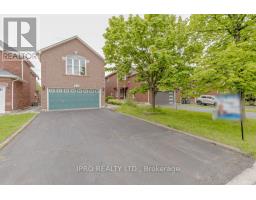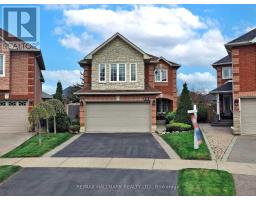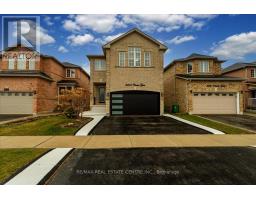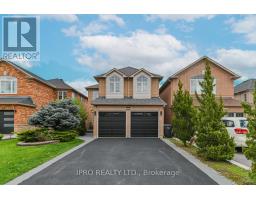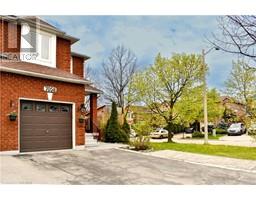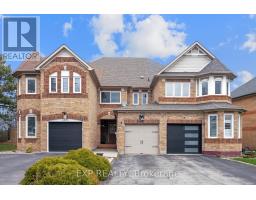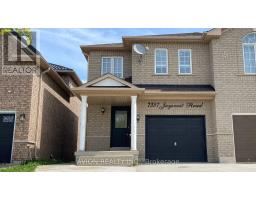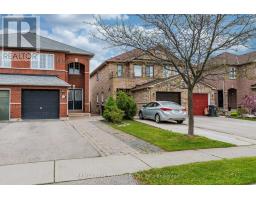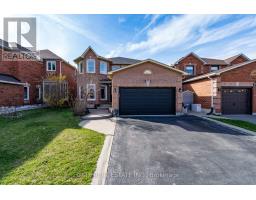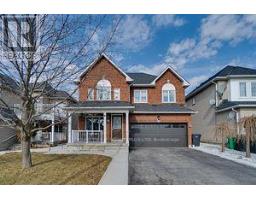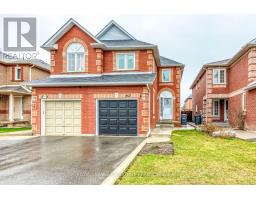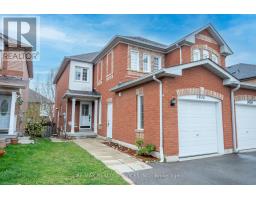#109 -1001 CEDARGLEN GATE, Mississauga, Ontario, CA
Address: #109 -1001 CEDARGLEN GATE, Mississauga, Ontario
Summary Report Property
- MKT IDW8324228
- Building TypeApartment
- Property TypeSingle Family
- StatusBuy
- Added5 days ago
- Bedrooms2
- Bathrooms2
- Area0 sq. ft.
- DirectionNo Data
- Added On09 May 2024
Property Overview
Renovated with warm wood interiors ($$$), nestled amongst trees, close to every amenity you can think of, this surely feels like home! This extraordinary ground floor unit is in a well-maintained mid-rise building offers a blend of elegance and comfort. Master bedroom offers built-in wardrobes, large walk-in closet and ensuite bathroom with a brand new bathtub (2024). Open concept kitchen boasts stainless steel appliances and a view of living and dining area and large windows that face the courtyard. A luxurious dining room boasting storage unit, a fireplace and a bar. It can be converted back to a second bedroom easily. Amazing LOCATION!! UTM 5 Min, QEW 6 Min, Grocery Shopping 2 Min, Steps from Huron park. Walking distance to TOP RATED SCHOOLS (Hawthorn PS 10/10, Woodlands SS 8.2/10) and accessible by public transit including express routes on Dundas. Schedule a viewing today and discover this rare epitome of comfort, style, and convenience. Sellers are willing to consider converting it back into a 2 bedroom unit subject to good price. **** EXTRAS **** **Offers Anytime**Brand New Tub** Hood (2024) ** Dishwasher (2022)**Living room TV console, cabinetry (id:51532)
Tags
| Property Summary |
|---|
| Building |
|---|
| Level | Rooms | Dimensions |
|---|---|---|
| Flat | Living room | 7 m x 3.35 m |
| Dining room | 7 m x 3.35 m | |
| Kitchen | 3.6 m x 2.3 m | |
| Primary Bedroom | 4.34 m x 3.25 m | |
| Bedroom 2 | 3 m x 2.63 m |
| Features | |||||
|---|---|---|---|---|---|
| Central air conditioning | Storage - Locker | Party Room | |||
| Sauna | Visitor Parking | Exercise Centre | |||

































