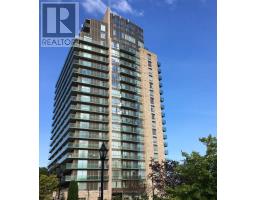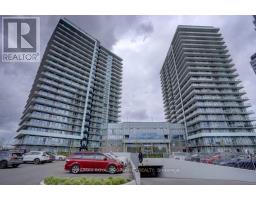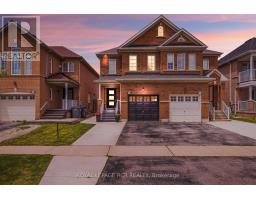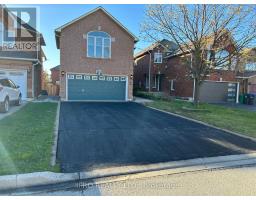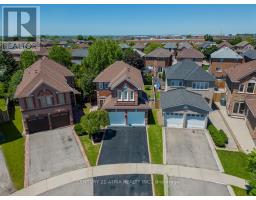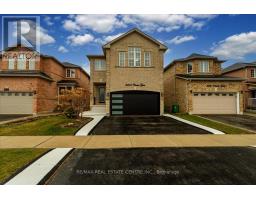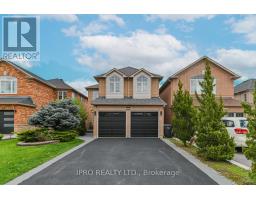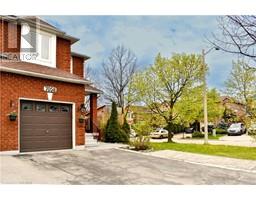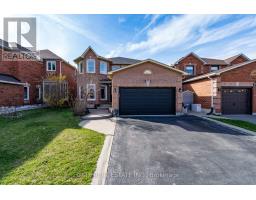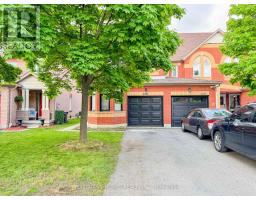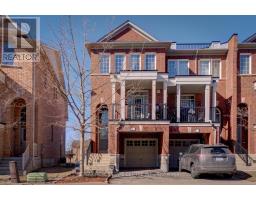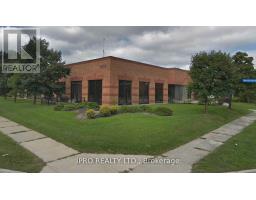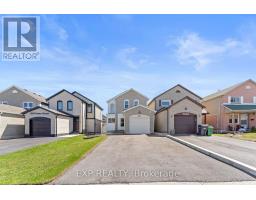130 - 4970 WINSTON CHURCHILL BOULEVARD, Mississauga, Ontario, CA
Address: 130 - 4970 WINSTON CHURCHILL BOULEVARD, Mississauga, Ontario
Summary Report Property
- MKT IDW8213192
- Building TypeRow / Townhouse
- Property TypeSingle Family
- StatusBuy
- Added3 weeks ago
- Bedrooms2
- Bathrooms3
- Area0 sq. ft.
- DirectionNo Data
- Added On14 May 2024
Property Overview
Fully renovated, spacious 2bedroom condo townhouse in the heart of Mississauga-Churchill Meadows. Most desirable location minute to highways, shopping mall, public transit, hospital and all other amenties. Brand new laminate floor whole house, pot lights, main floor built-in single car garage 12'x19.6"" with direct access to house, 2nd floor large balcony perfect for summer entertainment, Powder room, spacious open concept living/dining combined with kitchen, pantry, brand new laminate flooring, pot lights, fresh paint, 3rd floor spacious primary bedroom with large windows, closet and 4pc en-suite washroom, spacious 2nd bedroom with window, closet and 3pc ensuite washroom. lots of natural light whole house, water charges included in condo fee, laundry coveniently located on 3rd floor, All window coverings included, clsosing can be done any time. (id:51532)
Tags
| Property Summary |
|---|
| Building |
|---|
| Level | Rooms | Dimensions |
|---|---|---|
| Second level | Living room | 5.96 m x 3.66 m |
| Dining room | 3.66 m x 4.15 m | |
| Kitchen | 4.15 m x 3.66 m | |
| Bathroom | Measurements not available | |
| Third level | Primary Bedroom | 4.58 m x 3.24 m |
| Bedroom 2 | 4.58 m x 2.93 m | |
| Bathroom | Measurements not available | |
| Bathroom | Measurements not available |
| Features | |||||
|---|---|---|---|---|---|
| Garage | Garage door opener remote(s) | Blinds | |||
| Dishwasher | Dryer | Garage door opener | |||
| Refrigerator | Stove | Washer | |||
| Central air conditioning | |||||





























