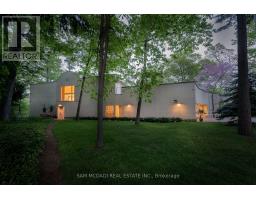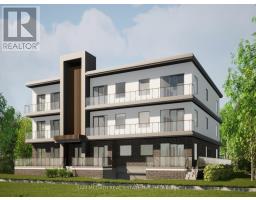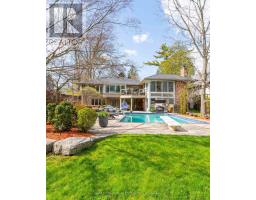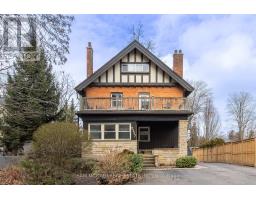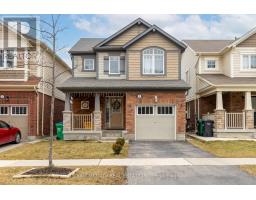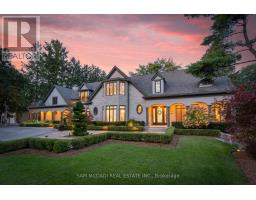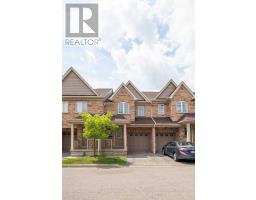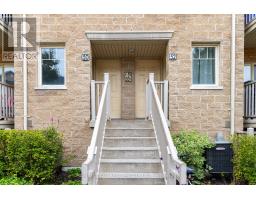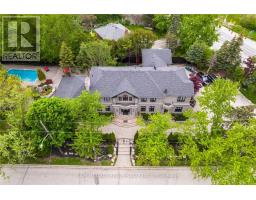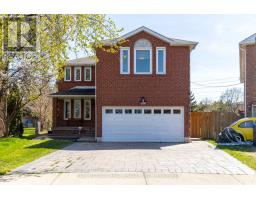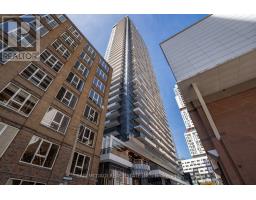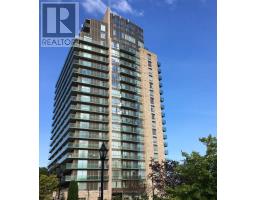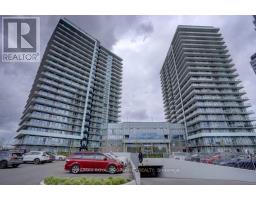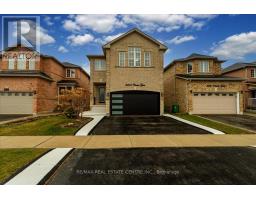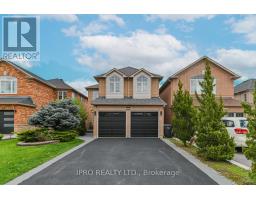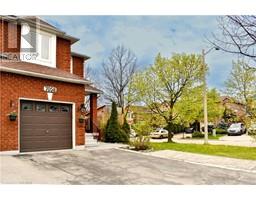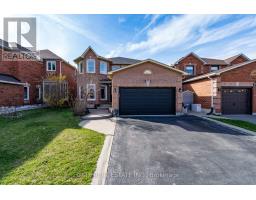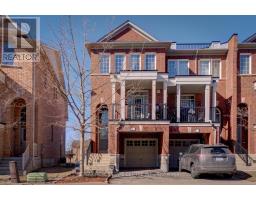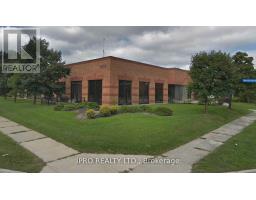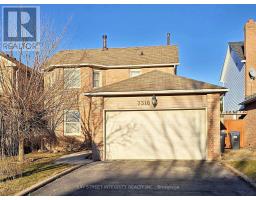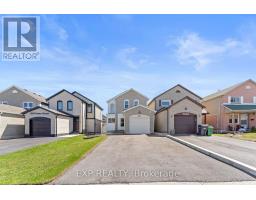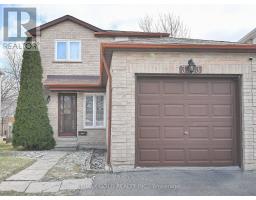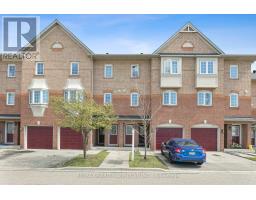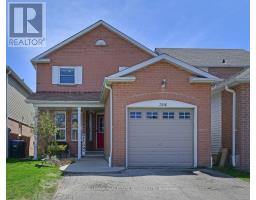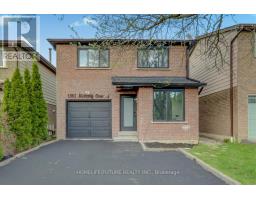607 - 330 RATHBURN ROAD W, Mississauga, Ontario, CA
Address: 607 - 330 RATHBURN ROAD W, Mississauga, Ontario
Summary Report Property
- MKT IDW8337802
- Building TypeApartment
- Property TypeSingle Family
- StatusBuy
- Added2 weeks ago
- Bedrooms3
- Bathrooms2
- Area0 sq. ft.
- DirectionNo Data
- Added On14 May 2024
Property Overview
Welcome to luxurious urban living in the heart of Mississauga! Experience the best of Mississauga with proximityto all modern comforts and amenities. Adjacent to Square One Mall, this residence is a haven for bothprofessionals and students alike. This spacious condo boasts a bright and spacious living room adorned with floor-to ceiling windows, two generously proportioned bedrooms, and two full bathrooms. The building offers an arrayof high-tech facilities including an indoor pool, hot tub, sauna, fully-equipped weight room, cardio room, squashand tennis courts, basketball court, library, party/business room, game room, and guest suites. Ready to elevateyour lifestyle? Lets schedule a viewing! **** EXTRAS **** These premium amenities substantiate the monthly maintenance fee, providing comprehensive coverage Hydro, Water, Heating, Cooling, Rogers Cable, and Bell Fibe High-Speed Internet. 24-hour concierge service offers convenience and security. (id:51532)
Tags
| Property Summary |
|---|
| Building |
|---|
| Level | Rooms | Dimensions |
|---|---|---|
| Main level | Living room | 3.98 m x 3.25 m |
| Dining room | 2.5 m x 3.25 m | |
| Kitchen | 2.5 m x 3.4 m | |
| Primary Bedroom | 4.2 m x 3.15 m | |
| Bedroom 2 | 3.3 m x 2.8 m | |
| Solarium | 5.7 m x 2.3 m |
| Features | |||||
|---|---|---|---|---|---|
| Balcony | Carpet Free | Underground | |||
| Dishwasher | Refrigerator | Stove | |||
| Washer | Central air conditioning | Security/Concierge | |||
| Exercise Centre | Recreation Centre | Sauna | |||










































