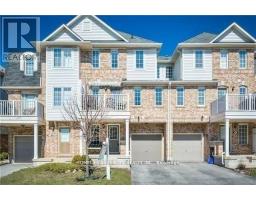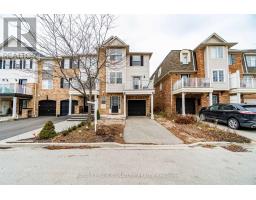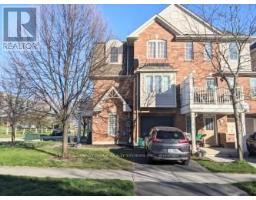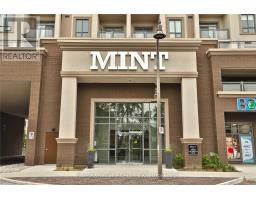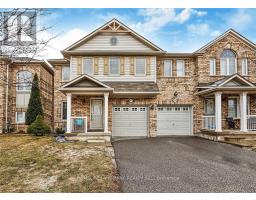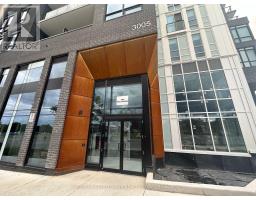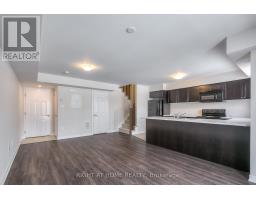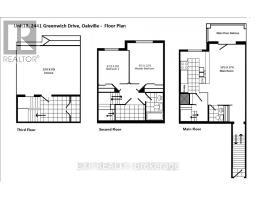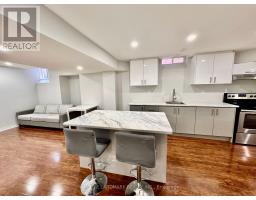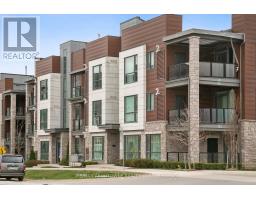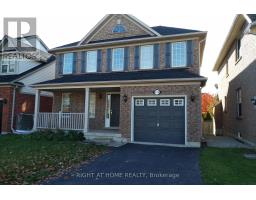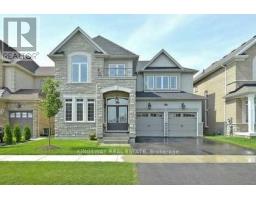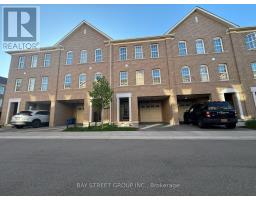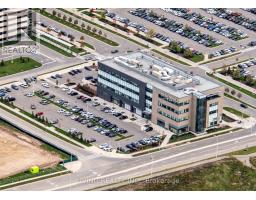#1024 -2485 TAUNTON RD, Oakville, Ontario, CA
Address: #1024 -2485 TAUNTON RD, Oakville, Ontario
2 Beds1 BathsNo Data sqftStatus: Rent Views : 979
Price
$2,950
Summary Report Property
- MKT IDW8293334
- Building TypeApartment
- Property TypeSingle Family
- StatusRent
- Added2 weeks ago
- Bedrooms2
- Bathrooms1
- AreaNo Data sq. ft.
- DirectionNo Data
- Added On01 May 2024
Property Overview
2 Bed Luxurious Corner Suite Located In The Heart Of Uptown Core! This 748 Sqft Home Offers A Thoughtfully Designed Living Space Outfitted With Elegant And Neutral Upgrades. Open Concept Layout With Floor To Ceiling Windows, Upgraded Kitchen W/Cntr Island & B/I Appliances, 2 W/O Balconies With An Unobstructed View Backing On To Morrison Creek. 10 Mins To Sheridan College, Right At Where Shops, Dining, Go, Hwy 403/407. Bus Terminal Across Bldn. Walk To Walmart, Super Store, Lcbo. Outdoor Swimming Pool. Parking And Locker. (id:51532)
Tags
| Property Summary |
|---|
Property Type
Single Family
Building Type
Apartment
Community Name
Uptown Core
Title
Condominium/Strata
| Building |
|---|
Bedrooms
Above Grade
2
Bathrooms
Total
2
Building Features
Features
Ravine, Balcony
Building Amenities
Storage - Locker, Security/Concierge, Party Room, Exercise Centre
Heating & Cooling
Cooling
Central air conditioning
Heating Type
Forced air
Exterior Features
Pool Type
Outdoor pool
Neighbourhood Features
Community Features
School Bus
Amenities Nearby
Park, Schools
Maintenance or Condo Information
Maintenance Management Company
Crossbridge Property Management
Parking
Total Parking Spaces
1
| Level | Rooms | Dimensions |
|---|---|---|
| Main level | Kitchen | 3.4 m x 2.2 m |
| Dining room | 5.2 m x 4.5 m | |
| Living room | 5.2 m x 4.5 m | |
| Primary Bedroom | 3.4 m x 3.2 m | |
| Bedroom | 2.82 m x 2.5 m | |
| Bathroom | Measurements not available | |
| Foyer | Measurements not available |
| Features | |||||
|---|---|---|---|---|---|
| Ravine | Balcony | Central air conditioning | |||
| Storage - Locker | Security/Concierge | Party Room | |||
| Exercise Centre | |||||















