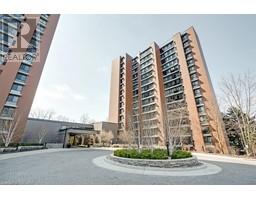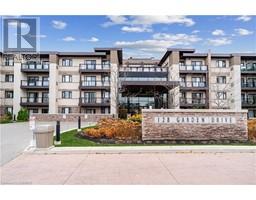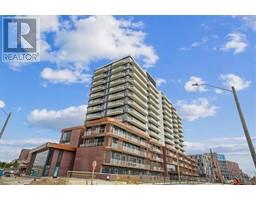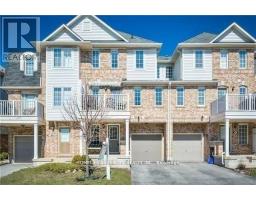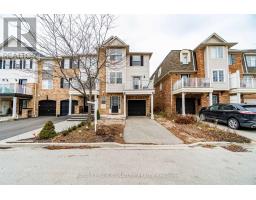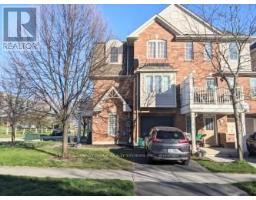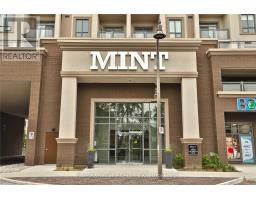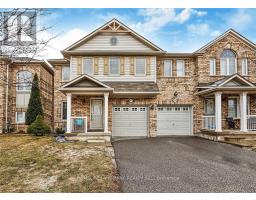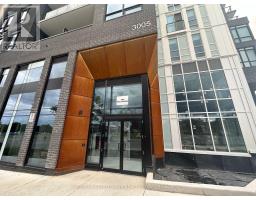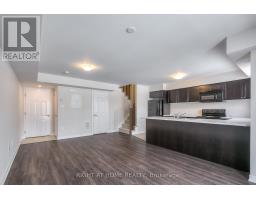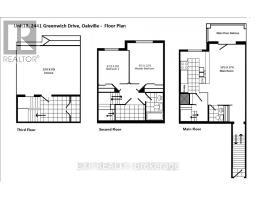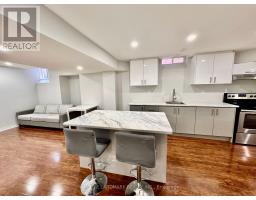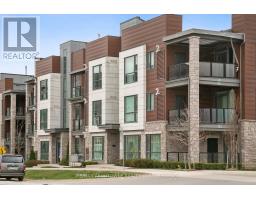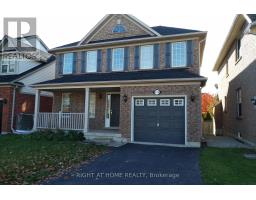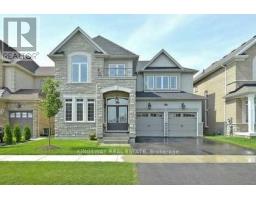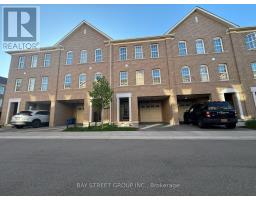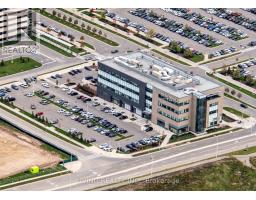1453 MAYORS MANOR 1007 - GA Glen Abbey, Oakville, Ontario, CA
Address: 1453 MAYORS MANOR, Oakville, Ontario
Summary Report Property
- MKT ID40579684
- Building TypeHouse
- Property TypeSingle Family
- StatusRent
- Added2 weeks ago
- Bedrooms5
- Bathrooms4
- AreaNo Data sq. ft.
- DirectionNo Data
- Added On01 May 2024
Property Overview
Welcome to Glen Abbey, where families thrive & dreams come true. Bring your large family to this spacious 5-bedroom, 4 bathroom home with approx. 3530 sq. ft. of living space, plus the partially finished basement. You'll love the wide-plank hardwood floors on 2-levels, the sweeping oak staircase open to the basement, the crown mouldings & upgraded baseboards. New roof shingles, furnace & air conditioning. Easily host formal celebrations in the living room & separate dining room & gather the family around the fireplace for movie nights in the sizeable family room. The functional kitchen offers new stainless steel appliances, plenty of cabinetry, large pantry, & generous breakfast room with a walkout to a large deck & fenced backyard with lots of green space for the kids to play. A den, 2-piece bath & laundry room with inside entry to the double garage complete the main floor. Upstairs, you will find 5 bedrooms with hardwood flooring & 3 bathrooms. The primary bedroom has lots of closet space & a 4-piece ensuite bath with a soaker tub & separate shower. Downstairs, the open-concept recreation room with wet bar, fireplace & wood laminate flooring provides more space for entertaining or place for the kids to hang out with friends. The 159' deep pie lot offers an interlocking stone driveway & walkways & a covered front veranda. In the coveted Abbey Park School catchment, surrounded by vast ravine trails & close to the hospital, shopping, highways & GO Train. Prefer No pets & no smokers. Credit check & references req'd. (id:51532)
Tags
| Property Summary |
|---|
| Building |
|---|
| Land |
|---|
| Level | Rooms | Dimensions |
|---|---|---|
| Second level | 2pc Bathroom | Measurements not available |
| 4pc Bathroom | Measurements not available | |
| 4pc Bathroom | Measurements not available | |
| Bedroom | 12'2'' x 11'5'' | |
| Bedroom | 16'11'' x 11'5'' | |
| Bedroom | 14'0'' x 11'5'' | |
| Bedroom | 18'4'' x 11'5'' | |
| Primary Bedroom | 20'9'' x 12'3'' | |
| Basement | Recreation room | 46'2'' x 11'9'' |
| Main level | 2pc Bathroom | Measurements not available |
| Laundry room | Measurements not available | |
| Den | 11'5'' x 10'0'' | |
| Family room | 18'11'' x 11'3'' | |
| Kitchen | 11'0'' x 11'0'' | |
| Dining room | 18'2'' x 11'8'' | |
| Living room | 16'2'' x 11'5'' |
| Features | |||||
|---|---|---|---|---|---|
| Conservation/green belt | Automatic Garage Door Opener | Attached Garage | |||
| Central Vacuum | Central air conditioning | ||||








































