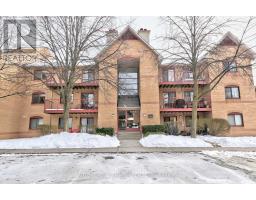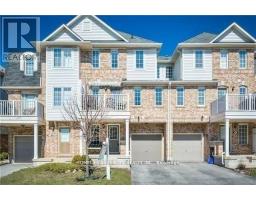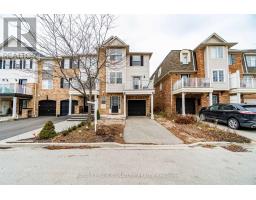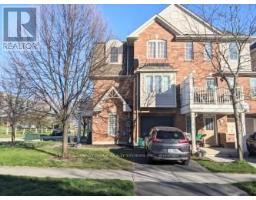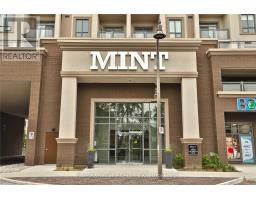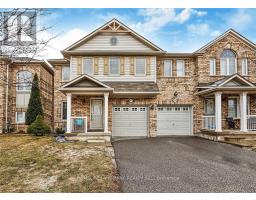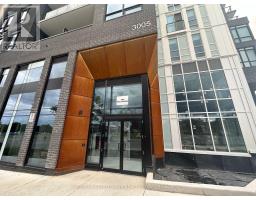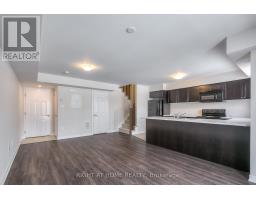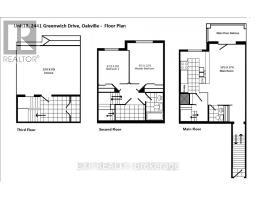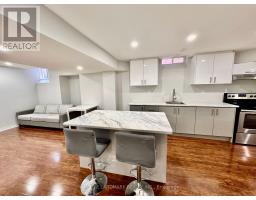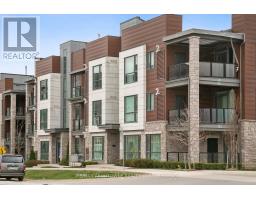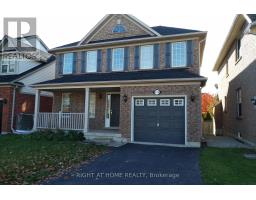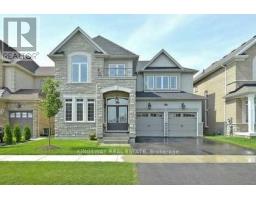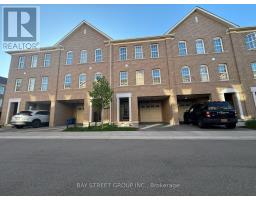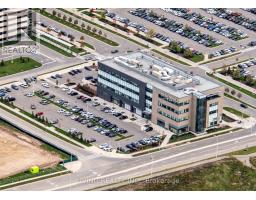1514 PILGRIMS Way Unit# 531 1007 - GA Glen Abbey, Oakville, Ontario, CA
Address: 1514 PILGRIMS Way Unit# 531, Oakville, Ontario
Summary Report Property
- MKT ID40580758
- Building TypeApartment
- Property TypeSingle Family
- StatusRent
- Added2 weeks ago
- Bedrooms2
- Bathrooms1
- AreaNo Data sq. ft.
- DirectionNo Data
- Added On01 May 2024
Property Overview
Beautiful open concept 2 bedroom, 1 bathroom, 2 parking condo located on the top floor at 1514 Pilgrims Way. Brand new kitchen with upgraded cabinets, island with pot drawers and wine rack. Large family room features a wood burning fireplace and walk out to private balcony. Large Master Bedroom with huge walk in closet ands ensuite access. The condo is completed by a large second bedroom, fully updated 4 pc bathroom with stacked high efficiency washer and dryer. Two owned underground parking space included, recreation room with billiards, exercise equipment and sauna. Extra storage room for bikes, toys, tools etc right off balcony. GREAT LOCATION - steps from Glen Abbey Community Center, Pilgrims Wood Public School, Pilgrims Way Park, Glen Abbey Trails. Two minutes from grocery stores (Sobeys, No Frills) , restaurants, shops etc, close to transit, QEW and Monastery Bakery! (id:51532)
Tags
| Property Summary |
|---|
| Building |
|---|
| Land |
|---|
| Level | Rooms | Dimensions |
|---|---|---|
| Main level | 4pc Bathroom | Measurements not available |
| Bonus Room | Measurements not available | |
| Laundry room | Measurements not available | |
| Bedroom | 9'8'' x 8'11'' | |
| Primary Bedroom | 12'0'' x 11'3'' | |
| Kitchen | 8'9'' x 9'1'' | |
| Dining room | 9'6'' x 8'5'' | |
| Living room | 13'8'' x 13'3'' |
| Features | |||||
|---|---|---|---|---|---|
| Balcony | Paved driveway | Shared Driveway | |||
| Underground | Visitor Parking | Dishwasher | |||
| Dryer | Refrigerator | Sauna | |||
| Stove | Washer | Microwave Built-in | |||
| Wall unit | Exercise Centre | Party Room | |||





























