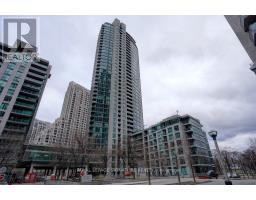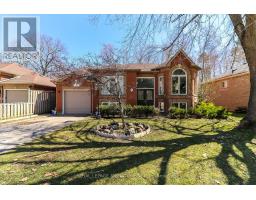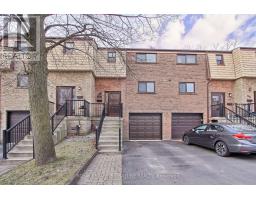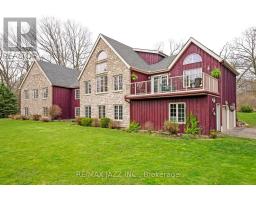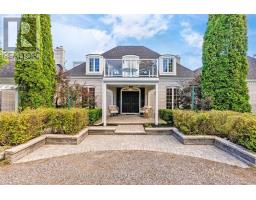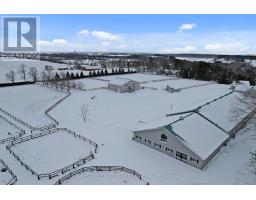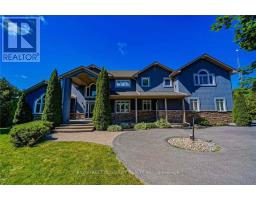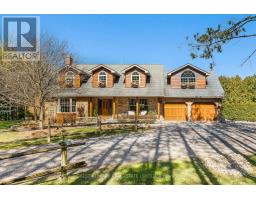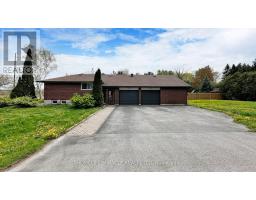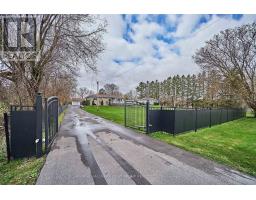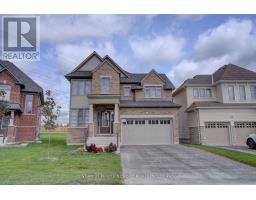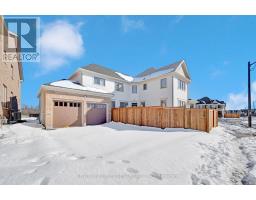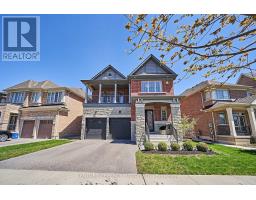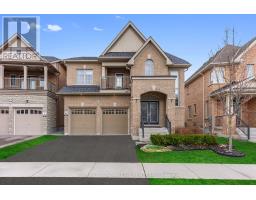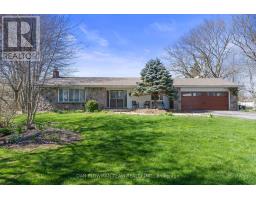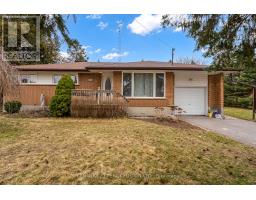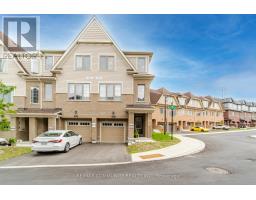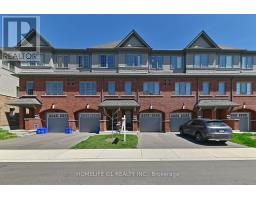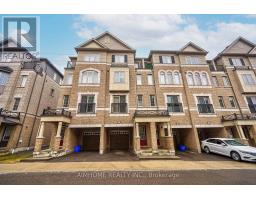#309 -1800 SIMCOE ST N, Oshawa, Ontario, CA
Address: #309 -1800 SIMCOE ST N, Oshawa, Ontario
Summary Report Property
- MKT IDE8295598
- Building TypeApartment
- Property TypeSingle Family
- StatusBuy
- Added2 weeks ago
- Bedrooms0
- Bathrooms1
- Area0 sq. ft.
- DirectionNo Data
- Added On01 May 2024
Property Overview
Introducing an exceptional real estate opportunity nestled within Oshawa's vibrant educational hub, adjacent to the University of Ontario Institute of Technology and Durham College. This fully furnished bachelor unit is meticulously designed and boasts a range of desirable features. From its sleek stainless steel appliances to elegant granite countertops, every detail has been thoughtfully curated to offer contemporary comfort and style. Ideal for both students and professionals, this property offers unparalleled convenience with educational institutions mere steps away. Additionally, its proximity to popular amenities such as Costco and various stores ensures a lifestyle of utmost convenience. Beyond its prime location, this unit promises a lifestyle of luxury and convenience. Residents will enjoy exclusive access to an array of building amenities, including a well-equipped gym, inviting lounge area, and a rooftop BBQ space ideal for social gatherings. **** EXTRAS **** Whether you're seeking an investment opportunity or a place to call home, this condo offers the perfect blend of modern living and strategic location. Don't miss out on the chance to own a piece of Oshawa's bustling educational district. (id:51532)
Tags
| Property Summary |
|---|
| Building |
|---|
| Level | Rooms | Dimensions |
|---|---|---|
| Flat | Living room | 12.8 m x 10.5 m |
| Kitchen | 2.8 m x 10.8 m | |
| Bathroom | 5 m x 4.5 m | |
| Laundry room | 2 m x 3 m |
| Features | |||||
|---|---|---|---|---|---|
| Visitor Parking | Central air conditioning | Security/Concierge | |||
| Party Room | Visitor Parking | Exercise Centre | |||



