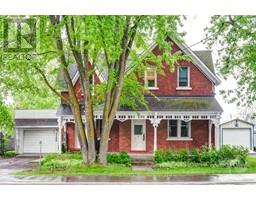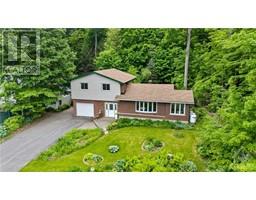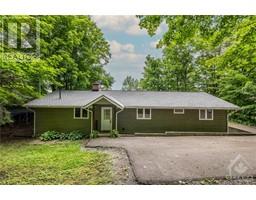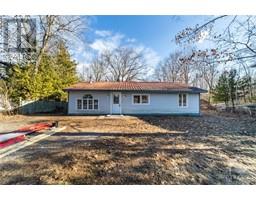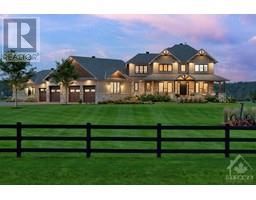852 BAYVIEW DRIVE Constance Bay, Ottawa, Ontario, CA
Address: 852 BAYVIEW DRIVE, Ottawa, Ontario
Summary Report Property
- MKT ID1390747
- Building TypeHouse
- Property TypeSingle Family
- StatusBuy
- Added4 weeks ago
- Bedrooms2
- Bathrooms2
- Area0 sq. ft.
- DirectionNo Data
- Added On13 May 2024
Property Overview
Open House Sat. May 18th, 12-2 pm Beachfront bungalow with stunning views of the Ottawa River and Gatineau Park, with arguably the best sunsets in all of Ottawa. 2 good-sized bedrooms and 2 baths, with one being an ensuite. The large recently renovated kitchen opens to the living room, with a natural gas fireplace, and to the 3-season sunroom. Every room has fantastic views. It's the perfect place for someone looking to downsize into someplace special. Beautifully landscaped, ample parking and detached single-car garage/workshop. Enjoy long walks on the beach, wade out in the clean, sandy-bottomed water, or go for a swim in the Bay. Constance Bay is the ideal location for boating, fishing, swimming, or relaxing on the beach. In the winter, enjoy snowmobiling, cross-country skiing, and so much more! The community surrounds the Torbolton Forest, home to deer, birds and wildlife. Come see why the Bay is Ottawa's best summer and winter playground. 24hr irrevocable on offers (id:51532)
Tags
| Property Summary |
|---|
| Building |
|---|
| Land |
|---|
| Level | Rooms | Dimensions |
|---|---|---|
| Main level | Living room | 22'9" x 11'8" |
| Kitchen | 15'1" x 9'1" | |
| Family room | 8'8" x 16'4" | |
| Primary Bedroom | 13'5" x 12'0" | |
| 3pc Ensuite bath | 6'10" x 6'4" | |
| Bedroom | 13'1" x 11'7" | |
| 4pc Bathroom | 9'10" x 4'11" | |
| Sunroom | 23'2" x 6'3" |
| Features | |||||
|---|---|---|---|---|---|
| Beach property | Flat site | Detached Garage | |||
| Refrigerator | Cooktop | Dishwasher | |||
| Dryer | Freezer | Microwave | |||
| Washer | Blinds | Unknown | |||
| Furnished | |||||


































