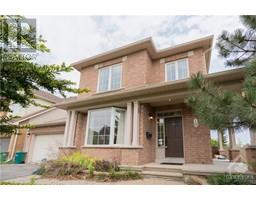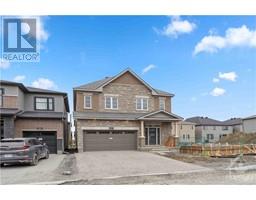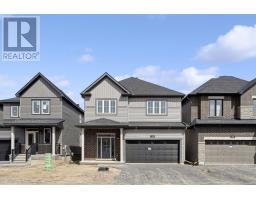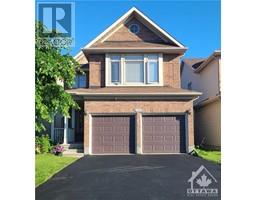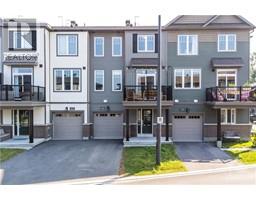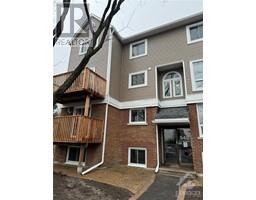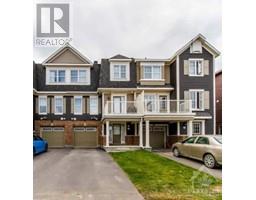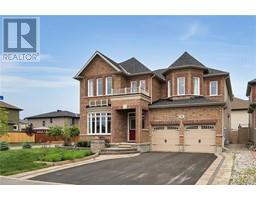456 KING EDWARD AVENUE UNIT#410 Sandy Hill, Ottawa, Ontario, CA
Address: 456 KING EDWARD AVENUE UNIT#410, Ottawa, Ontario
Summary Report Property
- MKT ID1382485
- Building TypeApartment
- Property TypeSingle Family
- StatusRent
- Added4 weeks ago
- Bedrooms2
- Bathrooms2
- AreaNo Data sq. ft.
- DirectionNo Data
- Added On14 May 2024
Property Overview
Experience the epitome of urban living downtown, boasting an exceptional walk score of 99! Ideally situated in the bustling centre of the city, this exquisite 2-bedroom, 2-bathroom condo offers modern convenience and style. With an open-concept layout, oversized windows, in-unit laundry, and hardwood flooring, this residence exudes luxury. The kitchen is equipped with granite countertops, stainless steel appliances, and high-end cabinets. Enjoy abundant natural light in the living area and relax on the south-facing balcony, accessible from both the master bedroom and living room. Benefit from the proximity to notable landmarks such as the University of Ottawa, Byward Market, Rideau Centre, and LRT, all within walking distance. Plus, revel in the added convenience of one underground parking space. 24 Hour Irrevocable on all Offers. All offers conditional upon satisfactory credit check and Tenant interview. Tenant to pay Hydro, Gas and HWT rental. (id:51532)
Tags
| Property Summary |
|---|
| Building |
|---|
| Land |
|---|
| Level | Rooms | Dimensions |
|---|---|---|
| Main level | Living room/Dining room | 17'7" x 10'8" |
| Kitchen | 11'4" x 7'7" | |
| Primary Bedroom | 12'7" x 10'8" | |
| 4pc Ensuite bath | 8'4" x 4'11" | |
| Bedroom | 8'10" x 10'8" | |
| 3pc Bathroom | 6'4" x 4'11" |
| Features | |||||
|---|---|---|---|---|---|
| Balcony | Underground | Refrigerator | |||
| Dryer | Microwave Range Hood Combo | Stove | |||
| Washer | Central air conditioning | Laundry - In Suite | |||




















