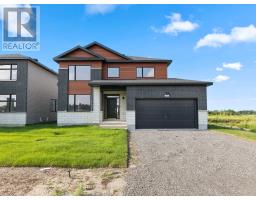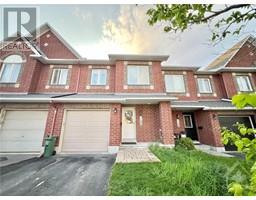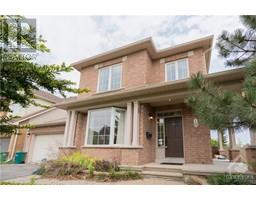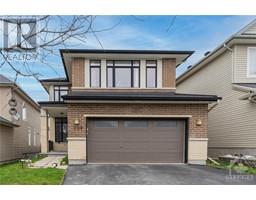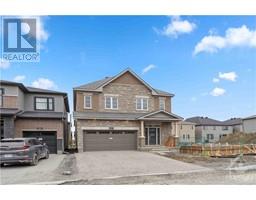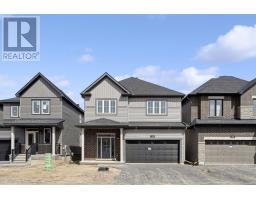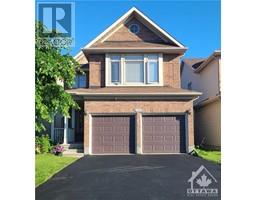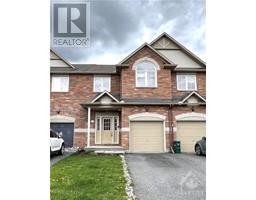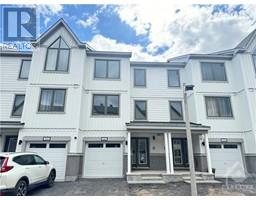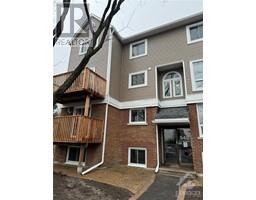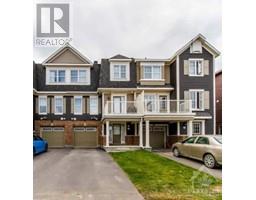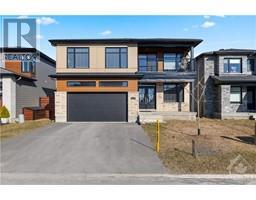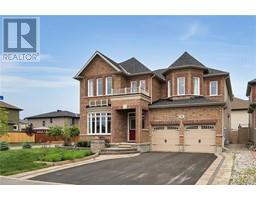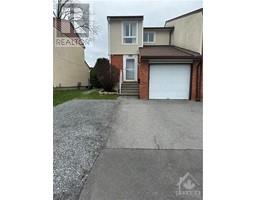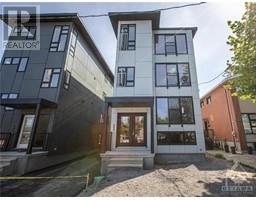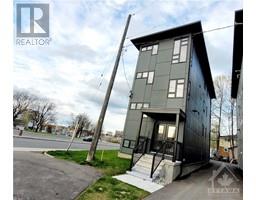707 SAMANTHA EASTOP AVENUE Potter's Key, Ottawa, Ontario, CA
Address: 707 SAMANTHA EASTOP AVENUE, Ottawa, Ontario
Summary Report Property
- MKT ID1391618
- Building TypeHouse
- Property TypeSingle Family
- StatusRent
- Added2 weeks ago
- Bedrooms3
- Bathrooms3
- AreaNo Data sq. ft.
- DirectionNo Data
- Added On13 May 2024
Property Overview
Welcome to your dream home in the heart of Stittsville! This exquisite 3-bedroom, 2.5-bathroom Minto Bellevue model single detached house offers the perfect blend of comfort and luxury. Step into the bright and airy open-concept living space on the main level, where the kitchen steals the show with its stunning quartz countertops and stainless-steel appliances. Recently upgraded engineered hardwood flooring (2021) adds a touch of elegance throughout. The master bedroom retreat boasts a large 5-piece ensuite and walk-in closet, while two additional bedrooms and a full bath ensure space for the whole family. With neutral paint tones and ample storage throughout, this home is move-in ready. Conveniently located in a family-oriented neighborhood, enjoy easy access to shopping, schools, parks, and more. Don't miss your chance to experience the pinnacle of modern living! (id:51532)
Tags
| Property Summary |
|---|
| Building |
|---|
| Land |
|---|
| Level | Rooms | Dimensions |
|---|---|---|
| Second level | Primary Bedroom | 14'0" x 11'0" |
| 5pc Ensuite bath | Measurements not available | |
| Bedroom | 10'0" x 11'4" | |
| Bedroom | 10'0" x 9'4" | |
| Full bathroom | Measurements not available | |
| Basement | Laundry room | Measurements not available |
| Main level | Great room | 12'10" x 16'0" |
| Eating area | 9'10" x 8'8" | |
| Kitchen | 9'10" x 10'0" | |
| Partial bathroom | Measurements not available |
| Features | |||||
|---|---|---|---|---|---|
| Attached Garage | Inside Entry | Refrigerator | |||
| Dishwasher | Dryer | Microwave | |||
| Stove | Washer | Central air conditioning | |||
| Laundry - In Suite | |||||
































