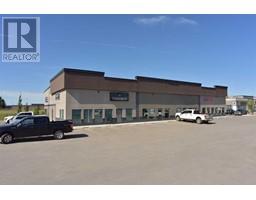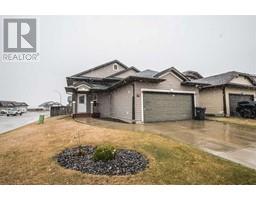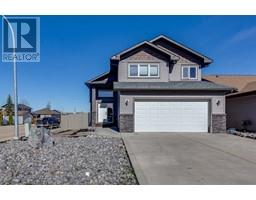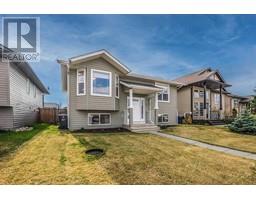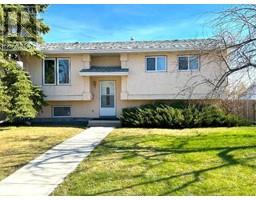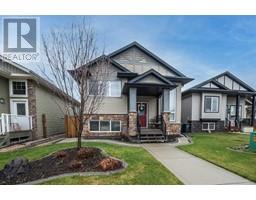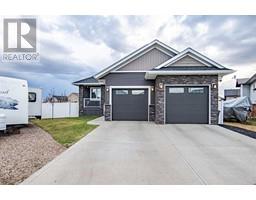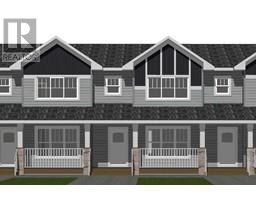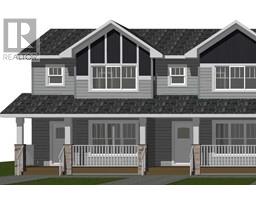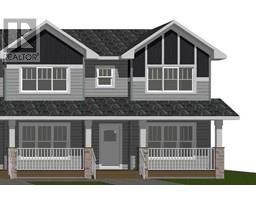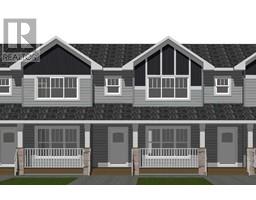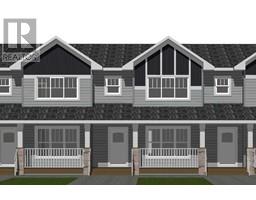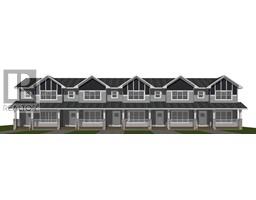165 Norseman Close Hawkridge Estates, Penhold, Alberta, CA
Address: 165 Norseman Close, Penhold, Alberta
Summary Report Property
- MKT IDA2109554
- Building TypeHouse
- Property TypeSingle Family
- StatusBuy
- Added2 weeks ago
- Bedrooms4
- Bathrooms4
- Area1556 sq. ft.
- DirectionNo Data
- Added On02 May 2024
Property Overview
Welcome to your ideal family home nestled in the tranquil community of Penhold! This charming two-storey offers a perfect blend of comfort and functionality, creating an inviting atmosphere for everyday living.Step inside and be greeted by the abundance of natural light that fills the home, creating a bright and airy ambiance throughout. With four bedrooms and 3.5 bathrooms, there's plenty of space for your family to thrive.The main floor boasts a welcoming open layout, ideal for both daily living and entertaining. The spacious kitchen, complete with stainless steel appliances, is the heart of the home, providing ample room for meal preparation and gatherings with loved ones.Upstairs, you'll find 3 cozy bedrooms, providing peaceful retreats for rest and relaxation. The convenient placement of the washer and dryer upstairs adds a touch of practicality to your daily routine.With 9-foot ceilings on both the main floor and basement level, the home exudes a sense of openness and comfort. Whether you're enjoying family movie nights in the living room or hosting summer barbecues in the backyard, there's plenty of space for everyone to gather and create lasting memories.Located on a quiet street, you'll enjoy the peace and serenity of small town living while still being close to all amenities and conveniences. From parks and schools to shopping and dining options, everything you need is just a short distance away. (id:51532)
Tags
| Property Summary |
|---|
| Building |
|---|
| Land |
|---|
| Level | Rooms | Dimensions |
|---|---|---|
| Basement | Bedroom | 14.17 Ft x 10.67 Ft |
| Family room | 15.08 Ft x 10.83 Ft | |
| Lower level | 4pc Bathroom | Measurements not available |
| Main level | 2pc Bathroom | .00 Ft x .00 Ft |
| Living room | 20.00 Ft x 11.67 Ft | |
| Kitchen | 12.75 Ft x 11.33 Ft | |
| Dining room | 11.33 Ft x 8.67 Ft | |
| Foyer | 17.67 Ft x 12.08 Ft | |
| Upper Level | Primary Bedroom | 12.17 Ft x 13.75 Ft |
| 4pc Bathroom | .00 Ft x .00 Ft | |
| 5pc Bathroom | .00 Ft x .00 Ft | |
| Bedroom | 10.42 Ft x 12.00 Ft | |
| Bedroom | 10.08 Ft x 12.50 Ft |
| Features | |||||
|---|---|---|---|---|---|
| PVC window | Attached Garage(2) | Refrigerator | |||
| Dishwasher | Stove | Washer & Dryer | |||
| None | |||||



































