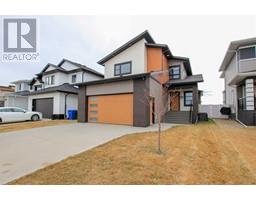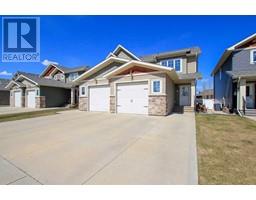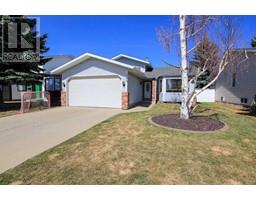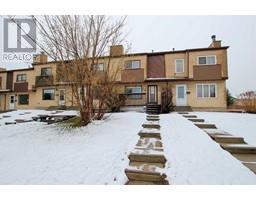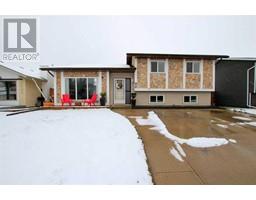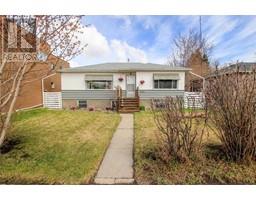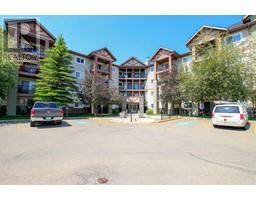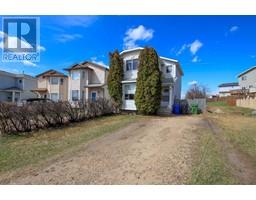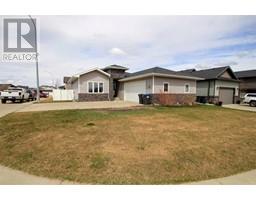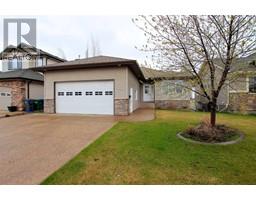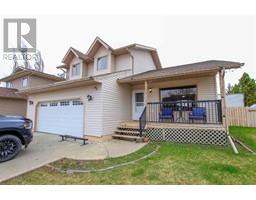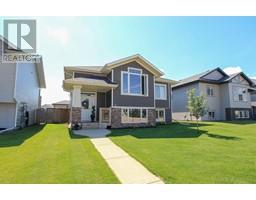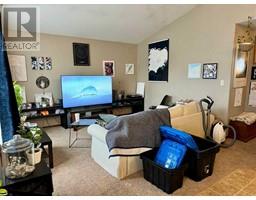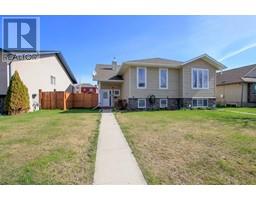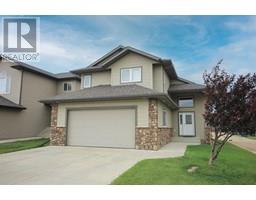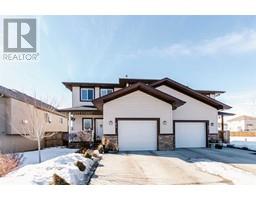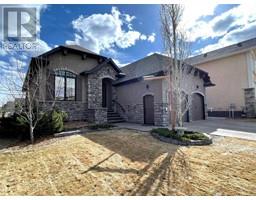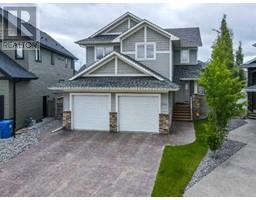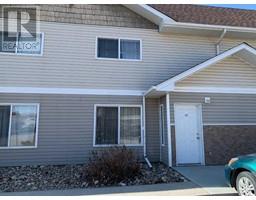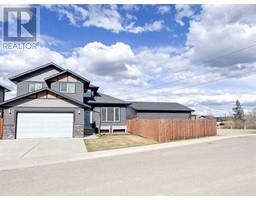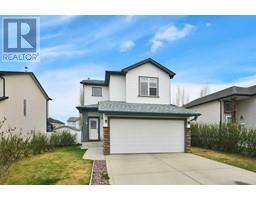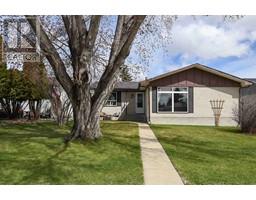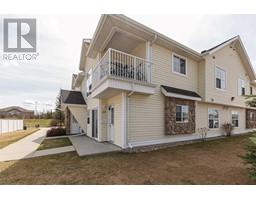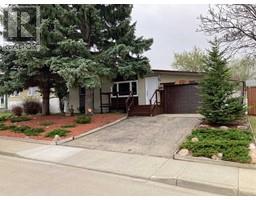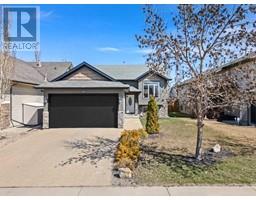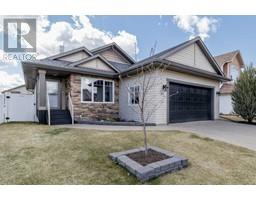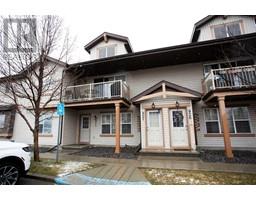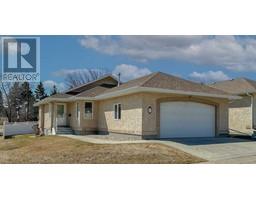79, 31 Alford Avenue Anders Park, Red Deer, Alberta, CA
Address: 79, 31 Alford Avenue, Red Deer, Alberta
Summary Report Property
- MKT IDA2127891
- Building TypeRow / Townhouse
- Property TypeSingle Family
- StatusBuy
- Added2 weeks ago
- Bedrooms4
- Bathrooms2
- Area1001 sq. ft.
- DirectionNo Data
- Added On02 May 2024
Property Overview
FULLY DEVELOPED 4 BDRM , 2 BATH 2-STOREY TOWNHOUSE ~ FULLY FENCED YARD ~ LOW MAINTENANCE LIVING ~ Spacious living room has large picture window that overlooks the landscaped yard and features a corner wood burning fireplace with a mantle ~ The kitchen offers a functional layout, dark stained cabinets, black appliances, full tile backsplash, granite composite sink and opens to the dining space with another large picture window ~ updated 2 piece main floor bath ~ Spacious primary bedroom can easily accommodate a king bed plus multiple pieces of furniture and has an oversized closet with mirrored doors ~ 2 additional bedrooms located on the same level as the primary bedroom also have mirrored closet doors creating a feeling of spaciousness ~ 4 piece main bath just off the bedrooms with linen storage in the hall ~ The fully finished basement offers a large family room, 4th bedroom and laundry with space for storage ~ Fully fenced and landscaped south facing yard has well established trees and shrubs plus a large deck ~ Low condo fees are $315/ month and include; exterior insurance, parking, professional management, and reserve fund contributions ~ Located in desirable Anders Park, close to schools, parks/playgrounds and walking trails with easy access to shopping and all other amenities ~ 2 parking stalls just outside the fenced yard with tons of extra visitor parking available. (id:51532)
Tags
| Property Summary |
|---|
| Building |
|---|
| Land |
|---|
| Level | Rooms | Dimensions |
|---|---|---|
| Basement | Family room | 16.00 Ft x 12.42 Ft |
| Bedroom | 12.83 Ft x 8.17 Ft | |
| Laundry room | 13.25 Ft x 9.33 Ft | |
| Main level | Foyer | 6.00 Ft x 5.00 Ft |
| Living room | 17.25 Ft x 10.58 Ft | |
| Kitchen | 9.75 Ft x 8.50 Ft | |
| Dining room | 9.50 Ft x 8.50 Ft | |
| 2pc Bathroom | 6.50 Ft x 3.00 Ft | |
| Upper Level | Primary Bedroom | 15.00 Ft x 8.92 Ft |
| Bedroom | 9.00 Ft x 9.00 Ft | |
| Bedroom | 10.50 Ft x 7.67 Ft | |
| 4pc Bathroom | 7.58 Ft x 5.00 Ft |
| Features | |||||
|---|---|---|---|---|---|
| PVC window | Closet Organizers | Parking | |||
| Visitor Parking | Refrigerator | Dishwasher | |||
| Stove | Microwave | See remarks | |||
| Washer & Dryer | None | ||||






































