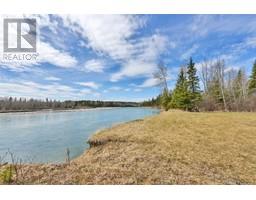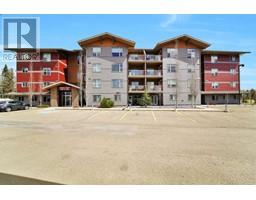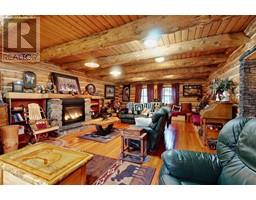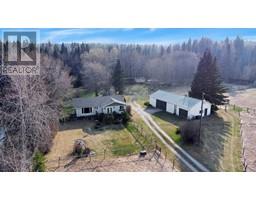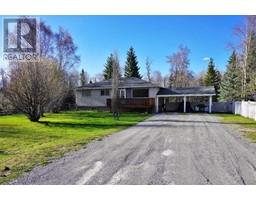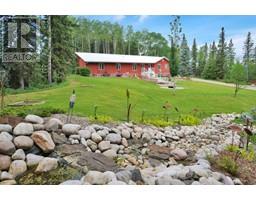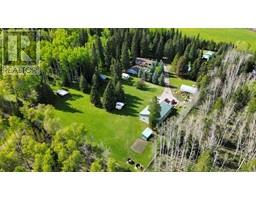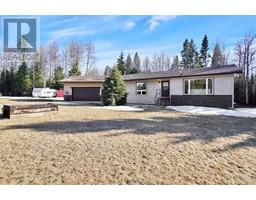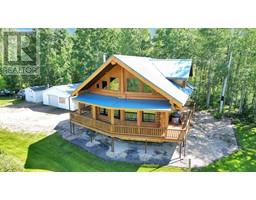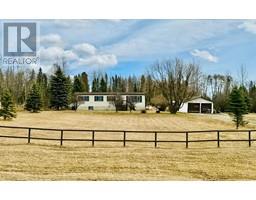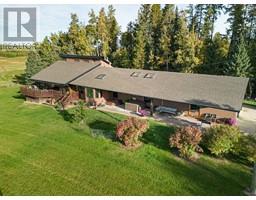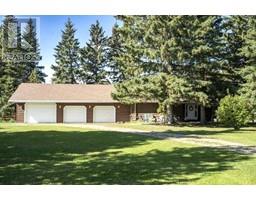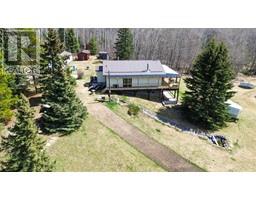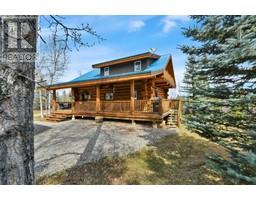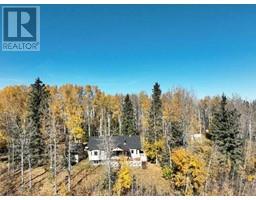27 Misty Valley Drive Misty Valley, Rural Clearwater County, Alberta, CA
Address: 27 Misty Valley Drive, Rural Clearwater County, Alberta
Summary Report Property
- MKT IDA2107558
- Building TypeManufactured Home/Mobile
- Property TypeSingle Family
- StatusBuy
- Added17 weeks ago
- Bedrooms4
- Bathrooms3
- Area1461 sq. ft.
- DirectionNo Data
- Added On13 Feb 2024
Property Overview
One of a kind Scandinavian Mountain Paradise located west of Rocky Mountain House & east of Nordegg, AB in the intimate rural community of Misty Valley Estates. This property will appeal to the outdoor enthusiasts and anyone who wants to be closer to the mountains. Newly developed Country Residential acreage 2.82 acres, fully serviced in the fall of 2023 with water, power, septic and propane. 2023 Northplex custom built modular/manufactured house offering a very comfortable upscale home featuring vaulted ceilings, large open concept living, kitchen, dining room, 3 bedrooms and 2 bathrooms, wraparound deck and expansive windows to capitalize all of the gorgeous views Misty Valley has to offer The kitchen is spectacular with a complete LG appliance package, walk in pantry, oversized island complete with quartz countertops & complimented with modern black fixtures. In addition to the main residence there is a heated detached garage with a 2nd floor loft - suite. The loft offers a great place for a home office away from your main living space with panoramic views or a private retreat for weekend guests. Both the main residence and loft are SW facing and boast wood burning stoves. This is a rare opportunity to buy into this area with a TURN-KEY property. Misty Valley is a prime location for all your outdoor adventures centrally located between Rocky Mountain House and Nordegg with easy access to fishing, hunting, snowshoeing, hiking and off roading adventures (The Rail Trail runs on the outskirts of the subdivision). Your NORDIC escape awaits you! (id:51532)
Tags
| Property Summary |
|---|
| Building |
|---|
| Land |
|---|
| Level | Rooms | Dimensions |
|---|---|---|
| Main level | 3pc Bathroom | 8.50 Ft x 7.17 Ft |
| 4pc Bathroom | 4.92 Ft x 9.33 Ft | |
| Bedroom | 9.58 Ft x 13.00 Ft | |
| Bedroom | 9.50 Ft x 12.92 Ft | |
| Dining room | 13.75 Ft x 10.75 Ft | |
| Kitchen | 13.75 Ft x 16.33 Ft | |
| Laundry room | 9.92 Ft x 11.25 Ft | |
| Living room | 11.25 Ft x 19.33 Ft | |
| Primary Bedroom | 10.92 Ft x 14.17 Ft | |
| Unknown | 4pc Bathroom | 15.17 Ft x 5.50 Ft |
| Bedroom | 14.42 Ft x 12.00 Ft | |
| Other | 11.08 Ft x 15.25 Ft | |
| Laundry room | 10.08 Ft x 9.25 Ft | |
| Living room | 15.42 Ft x 18.58 Ft | |
| Other | 5.17 Ft x 9.00 Ft |
| Features | |||||
|---|---|---|---|---|---|
| Other | Back lane | Detached Garage(2) | |||
| See remarks | None | ||||













































