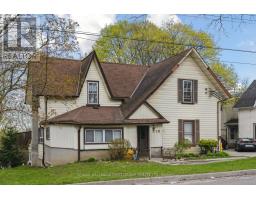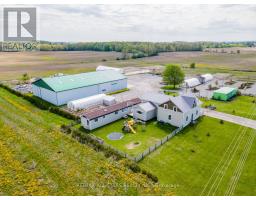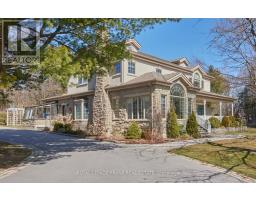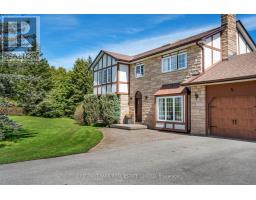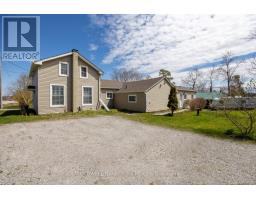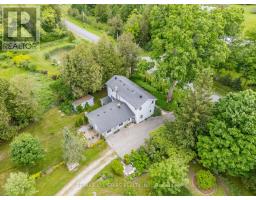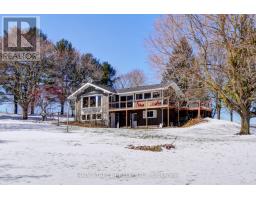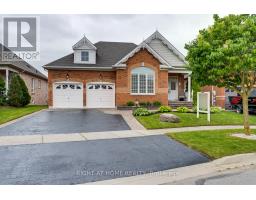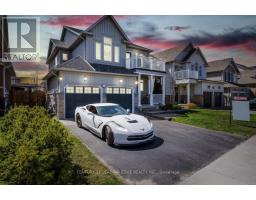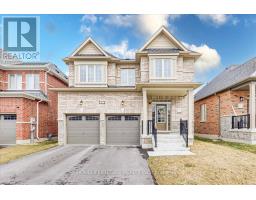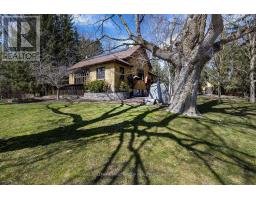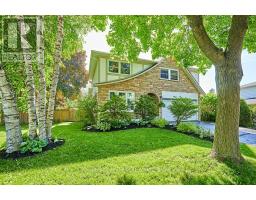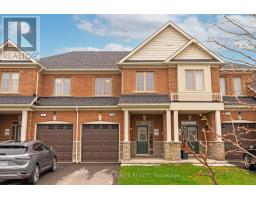8 LOUIS WAY, Scugog, Ontario, CA
Address: 8 LOUIS WAY, Scugog, Ontario
Summary Report Property
- MKT IDE8425332
- Building TypeHouse
- Property TypeSingle Family
- StatusBuy
- Added2 days ago
- Bedrooms6
- Bathrooms5
- Area0 sq. ft.
- DirectionNo Data
- Added On10 Jun 2024
Property Overview
Discover The Epitome Of Luxury In This Magnificent Double Garage Home Located On A Premium Corner Lot In Port Perry, Conveniently Free Of Sidewalks. Adorned With A Striking Full Brick And Upgraded Stone Exterior And Enhanced By Exterior Pot Lights, This 4+2 Bedroom, 4+1 Bathroom Abode Features A Beautifully Designed Living Space With Hardwood Flooring Throughout. The Heart Of The Home Is The Spacious Eat-In Kitchen, Boasting Quartz Countertops, An Under-Mounted Sink, A Stylish Backsplash, And A Practical Breakfast Bar. The Gas Fireplace In The Inviting Living Area Creates A Cozy Focal Point, While The Laundry Room Combines Style With Function Through A Built-In Cabinetry. California Shutters Throughout The Home. The Primary Bedroom Offers A Tray Ceiling And An Ample Walk-In Closet. The Finished Basement Offers Two Additional Bedrooms And A Bathroom, Adapting To Your Specific Needs. With Additional Amenities Such As, This Home Marries Modern Luxury With Utility. **** EXTRAS **** Water Softener And Reverse Osmosis System *Brand New Flooring Upper Floor* *Direct Access Through Garage* (id:51532)
Tags
| Property Summary |
|---|
| Building |
|---|
| Level | Rooms | Dimensions |
|---|---|---|
| Second level | Primary Bedroom | 19 m x 13 m |
| Bedroom 2 | 10 m x 11 m | |
| Bedroom 3 | 12.4 m x 12 m | |
| Bedroom 4 | 12.1 m x 11.4 m | |
| Basement | Living room | Measurements not available |
| Loft | 10.4 m x 5.5 m | |
| Bedroom 2 | Measurements not available | |
| Main level | Kitchen | 13.4 m x 9.4 m |
| Living room | 11 m x 18.4 m | |
| Eating area | 12.4 m x 10 m | |
| Family room | 17 m x 11 m |
| Features | |||||
|---|---|---|---|---|---|
| Attached Garage | Garage door opener remote(s) | Dishwasher | |||
| Dryer | Garage door opener | Refrigerator | |||
| Stove | Washer | Central air conditioning | |||







































