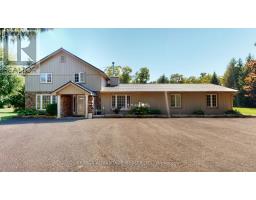47105 HARDING SMITH Line Rural Central Elgin, Sparta, Ontario, CA
Address: 47105 HARDING SMITH Line, Sparta, Ontario
Summary Report Property
- MKT ID40589185
- Building TypeHouse
- Property TypeSingle Family
- StatusBuy
- Added2 weeks ago
- Bedrooms4
- Bathrooms2
- Area3858 sq. ft.
- DirectionNo Data
- Added On15 May 2024
Property Overview
Discover an extraordinary rural gem nestled in the heart of Port Bruce offering breathtaking views of Lake Erie from its 12-acre private sanctuary. Experience modern living in this stunning 3800 sqft contemporary home, with 4 bedrooms and 2 baths, and abundant parking space for trucks, toys, RVs, and boats. Also enjoy a spacious detached 2-car garage with a workshop, barn, and shed. Both the main house and garage are equipped with 200 Amp service, ensuring convenience and efficiency for your lifestyle needs. Offering endless skies, serene forests with well-maintained trails, a tranquil pond, and a cozy trailer for the ultimate lakeside relaxation experience. Perfect for enjoying bonfires, letting the dogs roam free, indulging in s'mores with the kids, all under the tranquil starlit sky. Welcome to your own private oasis, the perfect getaway awaits. Situated between Port Stanley and Port Bruce, this sanctuary for nature enthusiasts features generously sized rooms with hardwood floors. A marina and beach are just 5 minutes away. Don't miss this rare opportunity! (id:51532)
Tags
| Property Summary |
|---|
| Building |
|---|
| Land |
|---|
| Level | Rooms | Dimensions |
|---|---|---|
| Second level | Bedroom | 10'4'' x 25'2'' |
| Main level | 3pc Bathroom | 12'1'' x 6'1'' |
| Sitting room | 9'7'' x 23'4'' | |
| Laundry room | 7'11'' x 5'10'' | |
| Full bathroom | 7'11'' x 9'8'' | |
| Recreation room | 23'4'' x 16'9'' | |
| Living room | 20'2'' x 24'5'' | |
| Dining room | 12'3'' x 16'1'' | |
| Kitchen | 11'2'' x 18'3'' | |
| Bedroom | 11'3'' x 10'4'' | |
| Bedroom | 11'9'' x 11'5'' | |
| Primary Bedroom | 11'9'' x 14'9'' |
| Features | |||||
|---|---|---|---|---|---|
| Crushed stone driveway | Country residential | Recreational | |||
| Detached Garage | Visitor Parking | Dishwasher | |||
| Dryer | Freezer | Refrigerator | |||
| Stove | Washer | Range - Gas | |||
| Window Coverings | Garage door opener | Ductless | |||





















































